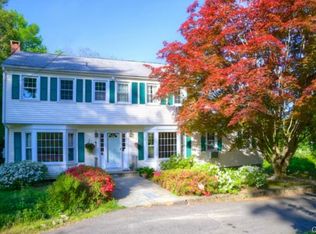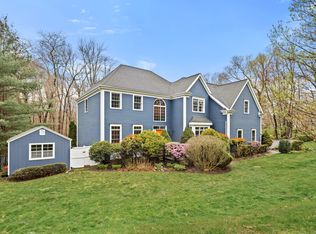Sold for $900,000
$900,000
261 Chestnut Hill Road, Norwalk, CT 06851
4beds
3,400sqft
Single Family Residence
Built in 1958
1.81 Acres Lot
$936,300 Zestimate®
$265/sqft
$6,668 Estimated rent
Home value
$936,300
$833,000 - $1.05M
$6,668/mo
Zestimate® history
Loading...
Owner options
Explore your selling options
What's special
This dramatic,expanded contemporary ranch is nestled on 1.81 acres in North Cranbury section of Norwalk. This location is is close to Wilton and Westport for easy commuting to all main roads and towns. Enter down the long driveway that welcomes you to this beautiful property set off the main road. Step into the open floor with large gracious rooms and bay windows that overlook the beautiful private grounds. Hardwood floors throughout, a chefs kitchen with granite counters which opens to the fabulous family room with cathedral ceilings, and stone fireplace. The sliding glass doors invite you to an over sized screened porch perfect for entertaining in all weather. The finished lower has a bedroom, full bath and big rec room perfect for all ages or even a possible in-law suite There is an abundance of storage and a large work shop at this level as well. This home has great space and easy living at its best.
Zillow last checked: 8 hours ago
Listing updated: January 24, 2025 at 12:44pm
Listed by:
Helen Cusa 203-451-7731,
Brown Harris Stevens 203-221-0666,
Cheryl Cusa 203-258-6117,
Brown Harris Stevens
Bought with:
Raymond Belanger, RES.0823462
Real Broker CT, LLC
Source: Smart MLS,MLS#: 24052614
Facts & features
Interior
Bedrooms & bathrooms
- Bedrooms: 4
- Bathrooms: 3
- Full bathrooms: 3
Primary bedroom
- Features: Full Bath, Hardwood Floor
- Level: Main
- Area: 238 Square Feet
- Dimensions: 14 x 17
Bedroom
- Features: Hardwood Floor
- Level: Main
- Area: 168 Square Feet
- Dimensions: 12 x 14
Bedroom
- Features: Hardwood Floor
- Level: Main
- Area: 168 Square Feet
- Dimensions: 12 x 14
Bedroom
- Features: Full Bath, Laminate Floor
- Level: Lower
- Area: 110 Square Feet
- Dimensions: 11 x 10
Dining room
- Features: Hardwood Floor
- Level: Main
- Area: 154 Square Feet
- Dimensions: 11 x 14
Family room
- Features: Dry Bar, Fireplace
- Level: Main
- Area: 418 Square Feet
- Dimensions: 19 x 22
Kitchen
- Features: Bay/Bow Window, Tile Floor
- Level: Main
- Area: 300 Square Feet
- Dimensions: 15 x 20
Living room
- Features: Hardwood Floor
- Level: Main
- Area: 192 Square Feet
- Dimensions: 12 x 16
Rec play room
- Features: Laminate Floor
- Level: Lower
- Area: 572 Square Feet
- Dimensions: 22 x 26
Heating
- Baseboard, Hot Water, Oil
Cooling
- Central Air
Appliances
- Included: Gas Range, Range Hood, Refrigerator, Subzero, Dishwasher, Water Heater
- Laundry: Lower Level
Features
- Open Floorplan, Entrance Foyer
- Basement: Full,Garage Access,Interior Entry,Partially Finished
- Attic: Pull Down Stairs
- Number of fireplaces: 1
Interior area
- Total structure area: 3,400
- Total interior livable area: 3,400 sqft
- Finished area above ground: 2,173
- Finished area below ground: 1,227
Property
Parking
- Total spaces: 2
- Parking features: Attached, Paved, Driveway, Private, Circular Driveway
- Attached garage spaces: 2
- Has uncovered spaces: Yes
Features
- Patio & porch: Screened, Porch
- Waterfront features: Beach Access
Lot
- Size: 1.81 Acres
- Features: Few Trees, Level
Details
- Parcel number: 243908
- Zoning: residential
Construction
Type & style
- Home type: SingleFamily
- Architectural style: Ranch
- Property subtype: Single Family Residence
Materials
- Shingle Siding
- Foundation: Brick/Mortar
- Roof: Asphalt
Condition
- New construction: No
- Year built: 1958
Utilities & green energy
- Sewer: Septic Tank
- Water: Well
Community & neighborhood
Community
- Community features: Golf, Library, Park, Private School(s)
Location
- Region: Norwalk
- Subdivision: Cranbury
Price history
| Date | Event | Price |
|---|---|---|
| 1/16/2025 | Sold | $900,000+0%$265/sqft |
Source: | ||
| 11/8/2024 | Pending sale | $899,999$265/sqft |
Source: | ||
| 10/25/2024 | Listed for sale | $899,999+32.4%$265/sqft |
Source: | ||
| 8/31/2004 | Sold | $680,000+74.4%$200/sqft |
Source: | ||
| 1/27/2000 | Sold | $390,000+16.4%$115/sqft |
Source: Public Record Report a problem | ||
Public tax history
| Year | Property taxes | Tax assessment |
|---|---|---|
| 2025 | $12,350 +1.6% | $520,200 |
| 2024 | $12,160 +18.8% | $520,200 +26.8% |
| 2023 | $10,240 +15.2% | $410,160 |
Find assessor info on the county website
Neighborhood: 06851
Nearby schools
GreatSchools rating
- 6/10Cranbury Elementary SchoolGrades: K-5Distance: 0.5 mi
- 5/10West Rocks Middle SchoolGrades: 6-8Distance: 2.3 mi
- 3/10Norwalk High SchoolGrades: 9-12Distance: 2.8 mi
Schools provided by the listing agent
- Elementary: Cranbury
- Middle: West Rocks
- High: Norwalk
Source: Smart MLS. This data may not be complete. We recommend contacting the local school district to confirm school assignments for this home.
Get pre-qualified for a loan
At Zillow Home Loans, we can pre-qualify you in as little as 5 minutes with no impact to your credit score.An equal housing lender. NMLS #10287.
Sell for more on Zillow
Get a Zillow Showcase℠ listing at no additional cost and you could sell for .
$936,300
2% more+$18,726
With Zillow Showcase(estimated)$955,026

