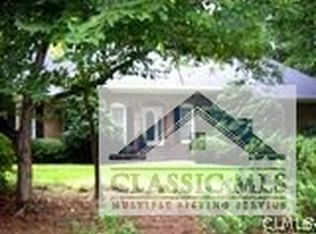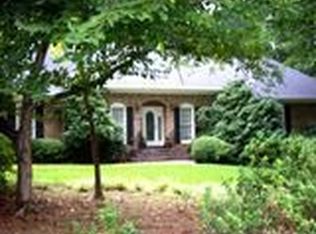Beautiful Bouldercrest plan currently under construction in the popular and convenient westside neighborhood of Huntington Park. Features 4 bedrooms, 3.5 baths and over 2,300 sq ft. Inside you'll find an inviting open floor plan and spacious kitchen with granite, stainless appliances, custom cabinets and designer lighting. Spread out and entertain in the dining room or separate breakfast room. Hardwoods throughout all living areas, carpeted bedrooms and tiled baths. Master bath also features double vanities, a separate toilet room, and a whirlpool tub as well as a separate fully tiled shower. Master bedroom offers privacy on the main level and his & hers walk-in closets. Unique touches, like coffered ceilings and custom mantle/hearth in the living room, make
This property is off market, which means it's not currently listed for sale or rent on Zillow. This may be different from what's available on other websites or public sources.

