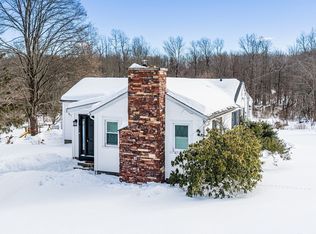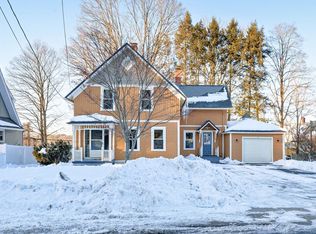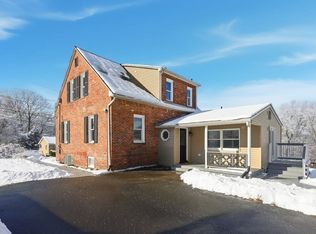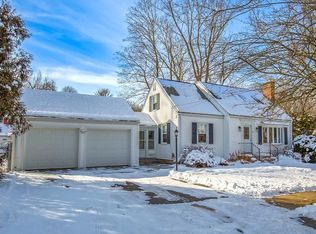Your Exceptional, Renovated Ranch style home nestled on .80 acre lot, and if you are looking for backyard seclusion, privacy & space for outdoor entertainment - this is it! AND there's more... A phenomenal private, PRIMARY suite addition boasting SUNRISES & loads of natural light, hardwood floors, walk in closet, beautiful full bath- tiled shower & dual vanity w/ qtz ctops. Fabulous WHITE Renovated kitchen, ss appliances, bk splash, granite c tops opening to dining & living rm combo- featuring hdwd floors, wood stove & sliders overlooking backyard - SUNRISES to catch! Down the hall features two bedrooms w/ hardwood flrs, renovated full bath & LAUNDRY rm. COZY lower level offers a wonderful family rm/office space w/ electric fireplace & wine cooler to stay - A touchdown! Deck dining & sunrises combined = relaxation. Seller states upgrades incl: Hot water tank(2025), finished lower level w/ carpeting & fireplace (2024), central air a BONUS! Lots of parking space another added feature..
For sale
$430,000
261 Chapin Rd, Hampden, MA 01036
3beds
1,630sqft
Est.:
Single Family Residence
Built in 1935
0.8 Acres Lot
$436,900 Zestimate®
$264/sqft
$-- HOA
What's special
Wood stoveCentral airHardwood floorsSliders overlooking backyardLots of parking spaceWalk in closetFabulous white renovated kitchen
- 20 hours |
- 485 |
- 26 |
Zillow last checked: 8 hours ago
Listing updated: 15 hours ago
Listed by:
Team Cuoco 413-333-7776,
Cuoco & Co. Real Estate 413-333-7776,
Brenda Cuoco 413-214-5365
Source: MLS PIN,MLS#: 73475310
Tour with a local agent
Facts & features
Interior
Bedrooms & bathrooms
- Bedrooms: 3
- Bathrooms: 2
- Full bathrooms: 2
Primary bedroom
- Features: Bathroom - Full, Ceiling Fan(s), Walk-In Closet(s), Flooring - Hardwood, Window(s) - Picture, Recessed Lighting
- Level: First
Bedroom 2
- Features: Closet, Flooring - Hardwood, Recessed Lighting
- Level: First
Bedroom 3
- Features: Closet, Flooring - Hardwood, Recessed Lighting
- Level: First
Primary bathroom
- Features: Yes
Bathroom 1
- Features: Bathroom - Full, Bathroom - Tiled With Tub & Shower, Flooring - Stone/Ceramic Tile
- Level: First
Bathroom 2
- Features: Bathroom - Full, Bathroom - Tiled With Shower Stall, Closet/Cabinets - Custom Built, Flooring - Stone/Ceramic Tile, Countertops - Stone/Granite/Solid, Countertops - Upgraded, Cabinets - Upgraded, Double Vanity, Remodeled
- Level: First
Dining room
- Features: Flooring - Hardwood, Exterior Access
- Level: First
Family room
- Features: Flooring - Wall to Wall Carpet, Exterior Access
- Level: Basement
Kitchen
- Features: Flooring - Stone/Ceramic Tile, Countertops - Stone/Granite/Solid, Countertops - Upgraded, Cabinets - Upgraded, Exterior Access, Open Floorplan, Recessed Lighting, Stainless Steel Appliances
- Level: First
Living room
- Features: Wood / Coal / Pellet Stove, Closet/Cabinets - Custom Built, Flooring - Hardwood, Deck - Exterior, Exterior Access, Open Floorplan, Recessed Lighting, Remodeled, Slider
- Level: First
Heating
- Forced Air, Propane, Leased Propane Tank
Cooling
- Central Air
Appliances
- Included: Electric Water Heater, Water Heater, Range, Dishwasher, Refrigerator, Washer, Dryer
- Laundry: Closet/Cabinets - Custom Built, Flooring - Stone/Ceramic Tile, Electric Dryer Hookup, Washer Hookup, First Floor
Features
- Flooring: Tile, Carpet, Hardwood
- Windows: Insulated Windows
- Basement: Full,Crawl Space,Walk-Out Access,Interior Entry,Dirt Floor,Concrete
- Number of fireplaces: 1
- Fireplace features: Family Room, Living Room
Interior area
- Total structure area: 1,630
- Total interior livable area: 1,630 sqft
- Finished area above ground: 1,390
- Finished area below ground: 240
Property
Parking
- Total spaces: 11
- Parking features: Under, Paved Drive, Stone/Gravel
- Attached garage spaces: 1
- Uncovered spaces: 10
Features
- Patio & porch: Deck - Wood
- Exterior features: Deck - Wood
Lot
- Size: 0.8 Acres
- Features: Wooded
Details
- Parcel number: M:0009 B:0029 L:0,3409694
- Zoning: R6
Construction
Type & style
- Home type: SingleFamily
- Architectural style: Ranch
- Property subtype: Single Family Residence
Materials
- Frame
- Foundation: Block
- Roof: Shingle
Condition
- Year built: 1935
Utilities & green energy
- Electric: Circuit Breakers, 100 Amp Service
- Sewer: Private Sewer
- Water: Private
- Utilities for property: for Electric Range, for Electric Dryer, Washer Hookup
Community & HOA
HOA
- Has HOA: No
Location
- Region: Hampden
Financial & listing details
- Price per square foot: $264/sqft
- Tax assessed value: $306,700
- Annual tax amount: $4,628
- Date on market: 2/11/2026
- Road surface type: Paved
Estimated market value
$436,900
$415,000 - $459,000
$2,733/mo
Price history
Price history
| Date | Event | Price |
|---|---|---|
| 2/11/2026 | Listed for sale | $430,000+8.9%$264/sqft |
Source: MLS PIN #73475310 Report a problem | ||
| 3/7/2024 | Sold | $395,000-1%$242/sqft |
Source: MLS PIN #73189696 Report a problem | ||
| 1/31/2024 | Pending sale | $399,000$245/sqft |
Source: | ||
| 1/31/2024 | Contingent | $399,000$245/sqft |
Source: MLS PIN #73189696 Report a problem | ||
| 1/26/2024 | Listed for sale | $399,000$245/sqft |
Source: | ||
Public tax history
Public tax history
| Year | Property taxes | Tax assessment |
|---|---|---|
| 2025 | $4,628 +21.1% | $306,700 +25.7% |
| 2024 | $3,821 +1.8% | $244,000 +9.6% |
| 2023 | $3,755 +7.2% | $222,600 +18.9% |
Find assessor info on the county website
BuyAbility℠ payment
Est. payment
$2,705/mo
Principal & interest
$2059
Property taxes
$495
Home insurance
$151
Climate risks
Neighborhood: 01036
Nearby schools
GreatSchools rating
- 7/10Green Meadows Elementary SchoolGrades: PK-8Distance: 1.3 mi
- 8/10Minnechaug Regional High SchoolGrades: 9-12Distance: 4.8 mi
Schools provided by the listing agent
- High: Minnechaug
Source: MLS PIN. This data may not be complete. We recommend contacting the local school district to confirm school assignments for this home.
- Loading
- Loading




