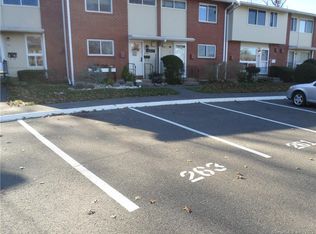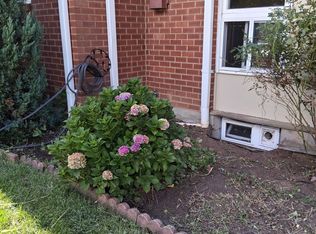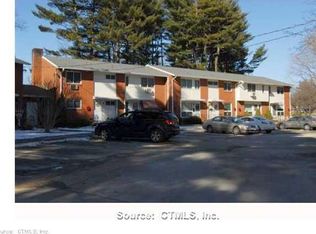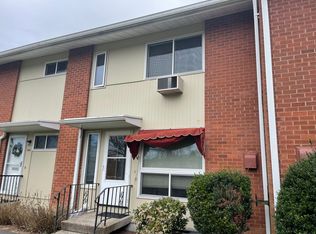Sold for $128,000
$128,000
261 Centerbrook Road, Hamden, CT 06518
2beds
1,200sqft
Stock Cooperative, Townhouse
Built in 1965
-- sqft lot
$181,900 Zestimate®
$107/sqft
$2,249 Estimated rent
Home value
$181,900
$164,000 - $202,000
$2,249/mo
Zestimate® history
Loading...
Owner options
Explore your selling options
What's special
Carefree living at its best when you own at Meadowbrook. Bright and open unit that is surprisingly spacious. As you enter, notice the new storm as well as front entry doors. You will find both a coat closet and half bath conveniently located in the front hallway. The kitchen has been nicely updated with white cabinets and neutral countertops, stainless steel refrigerator and range with induction cooktop, dishwasher and microwave. Large thermopane windows let in lots of natural light. The open concept living and dining combination offers the same large wall of windows that look out to a small private patio and the expanse of property behind. The living room features oak hardwood floors. Upstairs, there are two good-sized bedrooms with oak floors, ceiling fans and a wall of closets, The full bath on the second floor has been completely remodeled with tiled walk-in shower, pedestal sink and tile floor. There is a full basement with Sheetrocked walls that can be used as a craft/hobby area or for storage. If you need more living space, it can be easily finished. There is a utility room with stacking washer./dryer and storage shelving. A door leads out to the basement walk-out, which has a covered stairway for inclement weather. There is room to garden in the patio area, or just enjoy the openness of the backyard. Co-op purchase is CASH only. No financing. Pet restrictions--one indoor cat only.
Zillow last checked: 8 hours ago
Listing updated: March 01, 2023 at 07:36am
Listed by:
Linda A. Barrett 203-214-4026,
Seabury Hill REALTORS 203-562-1220
Bought with:
Dawn M. Sullivan, RES.0775073
Press/Cuozzo Realtors
Source: Smart MLS,MLS#: 170541031
Facts & features
Interior
Bedrooms & bathrooms
- Bedrooms: 2
- Bathrooms: 2
- Full bathrooms: 1
- 1/2 bathrooms: 1
Bedroom
- Features: Ceiling Fan(s), Hardwood Floor
- Level: Upper
Bedroom
- Features: Ceiling Fan(s), Hardwood Floor
- Level: Upper
Bathroom
- Level: Main
Bathroom
- Features: Remodeled, Tile Floor
- Level: Upper
Dining room
- Features: Combination Liv/Din Rm, Hardwood Floor
- Level: Main
Family room
- Features: Concrete Floor
- Level: Lower
Kitchen
- Features: Laminate Floor, Remodeled
- Level: Main
Living room
- Features: Combination Liv/Din Rm, Hardwood Floor
- Level: Main
Heating
- Baseboard, Oil
Cooling
- Central Air
Appliances
- Included: Electric Cooktop, Oven/Range, Microwave, Refrigerator, Dishwasher, Disposal, Washer, Dryer, Water Heater
- Laundry: Lower Level
Features
- Smart Thermostat
- Doors: Storm Door(s)
- Windows: Thermopane Windows
- Basement: Full
- Attic: None
- Has fireplace: No
Interior area
- Total structure area: 1,200
- Total interior livable area: 1,200 sqft
- Finished area above ground: 1,200
Property
Parking
- Total spaces: 1
- Parking features: Paved, Assigned
- Garage spaces: 1
Accessibility
- Accessibility features: Accessible Bath, Bath Grab Bars
Features
- Stories: 3
- Patio & porch: Patio
- Exterior features: Garden, Rain Gutters, Lighting, Sidewalk
Lot
- Features: Level, Few Trees
Details
- Parcel number: 999999999
- Zoning: R5
Construction
Type & style
- Home type: Condo
- Architectural style: Townhouse
- Property subtype: Stock Cooperative, Townhouse
Materials
- Brick
Condition
- New construction: No
- Year built: 1965
Utilities & green energy
- Sewer: Public Sewer
- Water: Public
Green energy
- Energy efficient items: Doors, Windows
Community & neighborhood
Community
- Community features: Health Club, Lake, Library, Medical Facilities, Park, Near Public Transport, Shopping/Mall
Location
- Region: Hamden
- Subdivision: Centerville
HOA & financial
HOA
- Has HOA: Yes
- HOA fee: $695 monthly
- Amenities included: Guest Parking, Management, Taxes
- Services included: Maintenance Grounds, Trash, Snow Removal, Heat, Hot Water, Water, Sewer
Price history
| Date | Event | Price |
|---|---|---|
| 3/1/2023 | Sold | $128,000-1.5%$107/sqft |
Source: | ||
| 12/18/2022 | Listed for sale | $129,900$108/sqft |
Source: | ||
Public tax history
Tax history is unavailable.
Neighborhood: 06518
Nearby schools
GreatSchools rating
- 4/10Shepherd Glen SchoolGrades: K-6Distance: 0.8 mi
- 4/10Hamden Middle SchoolGrades: 7-8Distance: 0.3 mi
- 4/10Hamden High SchoolGrades: 9-12Distance: 0.9 mi
Schools provided by the listing agent
- High: Hamden
Source: Smart MLS. This data may not be complete. We recommend contacting the local school district to confirm school assignments for this home.
Get pre-qualified for a loan
At Zillow Home Loans, we can pre-qualify you in as little as 5 minutes with no impact to your credit score.An equal housing lender. NMLS #10287.
Sell for more on Zillow
Get a Zillow Showcase℠ listing at no additional cost and you could sell for .
$181,900
2% more+$3,638
With Zillow Showcase(estimated)$185,538



