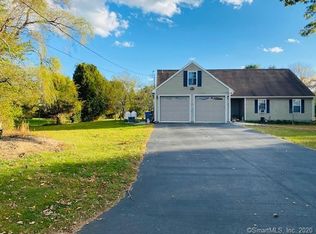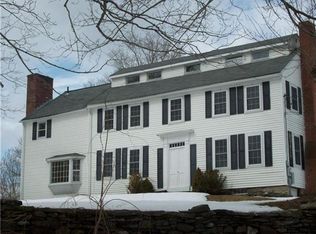Sold for $450,000
$450,000
261 Brown Road, Brooklyn, CT 06234
4beds
2,160sqft
Single Family Residence
Built in 1989
1.5 Acres Lot
$498,200 Zestimate®
$208/sqft
$3,168 Estimated rent
Home value
$498,200
$473,000 - $523,000
$3,168/mo
Zestimate® history
Loading...
Owner options
Explore your selling options
What's special
Lovely 4 bedroom colonial in excellent Brooklyn location! Beautiful private setting, with easy access to schools, playground, local shopping and amenities. Convenient access to Route 6 and Rt 395 for commuting, and just a short drive to the RI line. Large 1.5 acre corner lot with trees providing lots of privacy, and a huge, level backyard for outdoor activities. The bright, open first floor features a sunny breezeway entrance with sliders and new skylights, a spacious kitchen with stainless appliances and granite counters, dining area, living room with wood burning fireplace, a formal dining room, half bath, and first floor laundry. The second floor has a primary suite with walk in closet and full bath with a tile shower, three additional bedrooms, and another full bath. The basement is partially finished with a rec room and a playroom. Additional features include a covered back patio with a 210 amp hookup for a hot tub, two car garage, paved driveway, and two sheds. This home is in immaculate, move-in condition, and pride of ownership shines throughout. Call for a private showing, and start making memories in your new home this fall.
Zillow last checked: 8 hours ago
Listing updated: December 08, 2023 at 08:30am
Listed by:
Barbara A. Diaz 860-208-0243,
RE/MAX Bell Park Realty 860-774-7600
Bought with:
Gerard Sullivan, RES.0799830
Coldwell Banker Realty
Source: Smart MLS,MLS#: 170590658
Facts & features
Interior
Bedrooms & bathrooms
- Bedrooms: 4
- Bathrooms: 3
- Full bathrooms: 2
- 1/2 bathrooms: 1
Primary bedroom
- Features: Walk-In Closet(s)
- Level: Upper
- Area: 182 Square Feet
- Dimensions: 14 x 13
Bedroom
- Level: Upper
- Area: 198 Square Feet
- Dimensions: 18 x 11
Bedroom
- Level: Upper
- Area: 224 Square Feet
- Dimensions: 16 x 14
Bedroom
- Level: Upper
- Area: 156 Square Feet
- Dimensions: 13 x 12
Primary bathroom
- Features: Full Bath, Stall Shower
- Level: Upper
- Area: 48 Square Feet
- Dimensions: 8 x 6
Bathroom
- Level: Upper
- Area: 80 Square Feet
- Dimensions: 8 x 10
Bathroom
- Level: Main
- Area: 54 Square Feet
- Dimensions: 9 x 6
Dining room
- Level: Main
- Area: 196 Square Feet
- Dimensions: 14 x 14
Dining room
- Level: Main
- Area: 182 Square Feet
- Dimensions: 13 x 14
Kitchen
- Features: Granite Counters
- Level: Main
- Area: 252 Square Feet
- Dimensions: 18 x 14
Living room
- Features: Fireplace
- Level: Main
- Area: 294 Square Feet
- Dimensions: 21 x 14
Other
- Features: Vaulted Ceiling(s), Ceiling Fan(s), Sliders
- Level: Main
- Area: 195 Square Feet
- Dimensions: 13 x 15
Heating
- Baseboard, Hot Water, Oil
Cooling
- Window Unit(s)
Appliances
- Included: Oven/Range, Microwave, Refrigerator, Dishwasher, Washer, Dryer, Water Heater
- Laundry: Main Level
Features
- Basement: Full
- Attic: Access Via Hatch
- Number of fireplaces: 1
Interior area
- Total structure area: 2,160
- Total interior livable area: 2,160 sqft
- Finished area above ground: 2,160
Property
Parking
- Total spaces: 2
- Parking features: Attached, Garage Door Opener, Private, Paved
- Attached garage spaces: 2
- Has uncovered spaces: Yes
Lot
- Size: 1.50 Acres
- Features: Open Lot, Cleared, Corner Lot, Level, Wooded
Details
- Parcel number: 2332850
- Zoning: RA
Construction
Type & style
- Home type: SingleFamily
- Architectural style: Colonial
- Property subtype: Single Family Residence
Materials
- Vinyl Siding
- Foundation: Concrete Perimeter
- Roof: Asphalt
Condition
- New construction: No
- Year built: 1989
Utilities & green energy
- Sewer: Septic Tank
- Water: Well
Community & neighborhood
Location
- Region: Brooklyn
- Subdivision: Brooklyn Center
Price history
| Date | Event | Price |
|---|---|---|
| 12/6/2023 | Sold | $450,000-2.2%$208/sqft |
Source: | ||
| 10/30/2023 | Pending sale | $459,900$213/sqft |
Source: | ||
| 10/12/2023 | Listed for sale | $459,900$213/sqft |
Source: | ||
| 9/29/2023 | Pending sale | $459,900$213/sqft |
Source: | ||
| 9/13/2023 | Price change | $459,900-4.2%$213/sqft |
Source: | ||
Public tax history
| Year | Property taxes | Tax assessment |
|---|---|---|
| 2025 | $7,249 +26.5% | $311,400 +60.5% |
| 2024 | $5,731 +3.3% | $194,000 |
| 2023 | $5,548 +4.1% | $194,000 |
Find assessor info on the county website
Neighborhood: 06234
Nearby schools
GreatSchools rating
- 4/10Brooklyn Elementary SchoolGrades: PK-4Distance: 1.1 mi
- 5/10Brooklyn Middle SchoolGrades: 5-8Distance: 1.1 mi
Schools provided by the listing agent
- Elementary: Brooklyn
Source: Smart MLS. This data may not be complete. We recommend contacting the local school district to confirm school assignments for this home.
Get pre-qualified for a loan
At Zillow Home Loans, we can pre-qualify you in as little as 5 minutes with no impact to your credit score.An equal housing lender. NMLS #10287.
Sell with ease on Zillow
Get a Zillow Showcase℠ listing at no additional cost and you could sell for —faster.
$498,200
2% more+$9,964
With Zillow Showcase(estimated)$508,164

