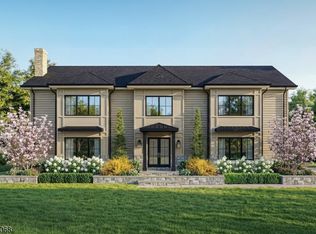Closed
Street View
$975,000
261 Brooklake Rd, Florham Park Boro, NJ 07932
4beds
3baths
--sqft
Single Family Residence
Built in 1930
0.46 Acres Lot
$996,400 Zestimate®
$--/sqft
$4,973 Estimated rent
Home value
$996,400
$927,000 - $1.08M
$4,973/mo
Zestimate® history
Loading...
Owner options
Explore your selling options
What's special
Zillow last checked: 20 hours ago
Listing updated: September 17, 2025 at 08:57am
Listed by:
Vladimir Leykin 866-201-6210,
Exp Realty, Llc
Bought with:
Bernadette Sussman
Keller Williams Realty
Source: GSMLS,MLS#: 3967817
Facts & features
Interior
Bedrooms & bathrooms
- Bedrooms: 4
- Bathrooms: 3
Property
Lot
- Size: 0.46 Acres
- Dimensions: 100 x 200
Details
- Parcel number: 110200900000000501
Construction
Type & style
- Home type: SingleFamily
- Property subtype: Single Family Residence
Condition
- Year built: 1930
Community & neighborhood
Location
- Region: Florham Park
Price history
| Date | Event | Price |
|---|---|---|
| 9/17/2025 | Sold | $975,000-2.4% |
Source: | ||
| 7/13/2025 | Pending sale | $999,000 |
Source: | ||
| 6/15/2025 | Listed for sale | $999,000+81% |
Source: | ||
| 8/27/2023 | Listing removed | -- |
Source: | ||
| 8/4/2023 | Price change | $4,995-3.9% |
Source: | ||
Public tax history
| Year | Property taxes | Tax assessment |
|---|---|---|
| 2025 | $9,185 | $565,600 |
| 2024 | $9,185 +1.6% | $565,600 |
| 2023 | $9,038 -0.9% | $565,600 |
Find assessor info on the county website
Neighborhood: 07932
Nearby schools
GreatSchools rating
- 7/10Brooklake Elementary SchoolGrades: 3-5Distance: 0.2 mi
- 6/10Ridgedale Middle SchoolGrades: 6-8Distance: 1 mi
- 8/10Hanover Park High SchoolGrades: 9-12Distance: 1.7 mi
Get a cash offer in 3 minutes
Find out how much your home could sell for in as little as 3 minutes with a no-obligation cash offer.
Estimated market value
$996,400
