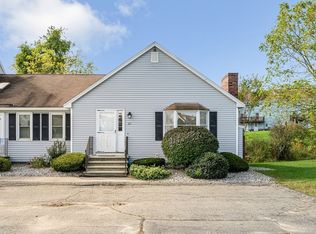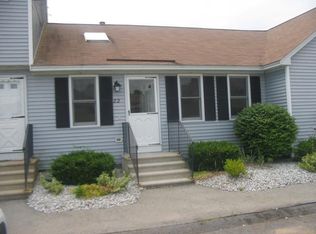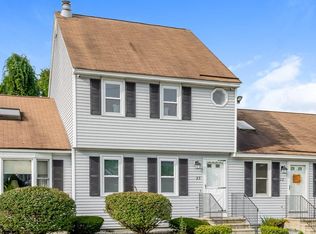Sold for $365,000
$365,000
261 Broadway Rd Unit 29, Dracut, MA 01826
2beds
1,824sqft
Condominium, Townhouse
Built in 1985
-- sqft lot
$374,100 Zestimate®
$200/sqft
$2,312 Estimated rent
Home value
$374,100
$355,000 - $393,000
$2,312/mo
Zestimate® history
Loading...
Owner options
Explore your selling options
What's special
Twin meadows 2 bedroom unit with large finished walk out basement. This unit is in great shape. End of April closing desired. Come on by the open house this weekend and see in person. Eat in kitchen with granite countertops, and formal dining room. Basement is finished with large picture window and walk out to back yard. Deck off the master bedroom to back yard.
Zillow last checked: 8 hours ago
Listing updated: April 30, 2024 at 09:03am
Listed by:
O'Connell & Company 978-957-1700,
LAER Realty Partners 978-957-1700,
Dan O'Connell Sr 978-423-2578
Bought with:
Melissa Biddle
East Key Realty
Source: MLS PIN,MLS#: 73210280
Facts & features
Interior
Bedrooms & bathrooms
- Bedrooms: 2
- Bathrooms: 1
- Full bathrooms: 1
- Main level bathrooms: 1
- Main level bedrooms: 2
Primary bedroom
- Features: Closet, Flooring - Wall to Wall Carpet, Slider
- Level: Main,First
- Area: 143
- Dimensions: 13 x 11
Bedroom 2
- Features: Closet, Flooring - Wall to Wall Carpet
- Level: Main,First
- Area: 110
- Dimensions: 11 x 10
Primary bathroom
- Features: No
Bathroom 1
- Features: Bathroom - Full, Bathroom - Tiled With Tub & Shower, Ceiling Fan(s), Flooring - Stone/Ceramic Tile, Hot Tub / Spa, Countertops - Stone/Granite/Solid, Countertops - Upgraded, Cabinets - Upgraded
- Level: Main,First
- Area: 35
- Dimensions: 7 x 5
Dining room
- Features: Cathedral Ceiling(s), Ceiling Fan(s), Flooring - Hardwood
- Level: Main,First
- Area: 165
- Dimensions: 15 x 11
Family room
- Features: Ceiling Fan(s), Flooring - Stone/Ceramic Tile, Window(s) - Picture, Exterior Access
- Level: Basement
- Area: 682
- Dimensions: 22 x 31
Kitchen
- Level: First
Office
- Features: Flooring - Stone/Ceramic Tile
- Level: Basement
- Area: 100
- Dimensions: 10 x 10
Heating
- Forced Air, Natural Gas
Cooling
- Central Air
Features
- Home Office
- Flooring: Flooring - Stone/Ceramic Tile
- Basement: None
- Has fireplace: No
- Common walls with other units/homes: 2+ Common Walls
Interior area
- Total structure area: 1,824
- Total interior livable area: 1,824 sqft
Property
Parking
- Total spaces: 2
- Parking features: Off Street
- Uncovered spaces: 2
Accessibility
- Accessibility features: No
Features
- Patio & porch: Deck - Wood
- Exterior features: Deck - Wood
Details
- Parcel number: M:37 B:87 L:3.29,3511015
- Zoning: RES
Construction
Type & style
- Home type: Townhouse
- Property subtype: Condominium, Townhouse
Materials
- Frame
- Roof: Shingle
Condition
- Year built: 1985
Utilities & green energy
- Sewer: Public Sewer
- Water: Public
Community & neighborhood
Community
- Community features: Public Transportation, Shopping, Park, Walk/Jog Trails, Golf, Medical Facility, Laundromat, Conservation Area, House of Worship, Public School
Location
- Region: Dracut
HOA & financial
HOA
- HOA fee: $342 monthly
- Services included: Insurance, Maintenance Structure, Road Maintenance, Maintenance Grounds, Snow Removal, Trash
Price history
| Date | Event | Price |
|---|---|---|
| 4/30/2024 | Sold | $365,000+4.3%$200/sqft |
Source: MLS PIN #73210280 Report a problem | ||
| 3/8/2024 | Listed for sale | $350,000+62.8%$192/sqft |
Source: MLS PIN #73210280 Report a problem | ||
| 9/30/2004 | Sold | $215,000+49.3%$118/sqft |
Source: Public Record Report a problem | ||
| 3/30/2001 | Sold | $144,000+80.2%$79/sqft |
Source: Public Record Report a problem | ||
| 4/30/1992 | Sold | $79,900$44/sqft |
Source: Public Record Report a problem | ||
Public tax history
| Year | Property taxes | Tax assessment |
|---|---|---|
| 2025 | $3,124 +1.2% | $308,700 +4.5% |
| 2024 | $3,088 -7.7% | $295,500 +2.3% |
| 2023 | $3,344 +4.4% | $288,800 +10.8% |
Find assessor info on the county website
Neighborhood: 01826
Nearby schools
GreatSchools rating
- 5/10Greenmont Avenue Elementary SchoolGrades: K-5Distance: 1 mi
- 5/10Justus C. Richardson Middle SchoolGrades: 6-8Distance: 2.4 mi
- 4/10Dracut Senior High SchoolGrades: 9-12Distance: 2.3 mi
Get a cash offer in 3 minutes
Find out how much your home could sell for in as little as 3 minutes with a no-obligation cash offer.
Estimated market value
$374,100


