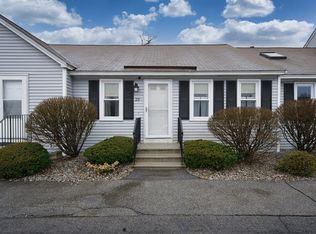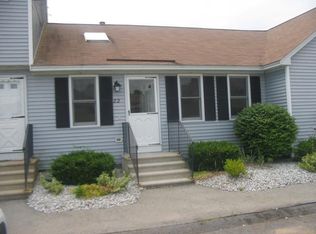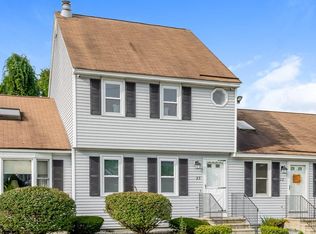Sold for $225,000
$225,000
261 Broadway Rd Unit 21, Dracut, MA 01826
2beds
988sqft
Condominium
Built in 1985
-- sqft lot
$359,500 Zestimate®
$228/sqft
$2,359 Estimated rent
Home value
$359,500
$338,000 - $381,000
$2,359/mo
Zestimate® history
Loading...
Owner options
Explore your selling options
What's special
HUGE PRICE DROP! THIS HOUSE NEEDS TO SELL! SELLER WILL ENTERTAIN ANY AND ALL OFFERS! OFFER DEADLINE SUNDAY 10/29 at NOON. SELLER RESERVES THE RIGHT TO ACCEPT AN OFFER AT ANYTIME! Tucked away, almost like it's on its own, is this 2 bed 1 bath END unit at the desirable Twin Meadows! This home boasts a cabinet packed kitchen with a gas stove, vaulted ceiling living room with a fire place and bay window, dining room with access to your side deck, main bedroom with 2 closets and it's own private deck, good sized second bedroom, full bath, central A/C, tons of natural light, and so much more! Full, walk out basement that will alleviate any storage concerns and has wonderful potential to be finished. Well managed complex and ideal location that is close to Rt. 93, shops/restaurants, tax free NH, and everything else Dracut has to offer! With some TLC this unit will shine!
Zillow last checked: 8 hours ago
Listing updated: December 01, 2023 at 07:22am
Listed by:
Kenneth Purtell 978-273-6936,
RE/MAX Innovative Properties 978-851-3030
Bought with:
Sandra Perry
Lamacchia Realty, Inc.
Source: MLS PIN,MLS#: 73168538
Facts & features
Interior
Bedrooms & bathrooms
- Bedrooms: 2
- Bathrooms: 1
- Full bathrooms: 1
Primary bedroom
- Features: Closet, Flooring - Wall to Wall Carpet, Deck - Exterior, Exterior Access, Slider
- Level: First
- Area: 156
- Dimensions: 13 x 12
Bedroom 2
- Features: Closet, Flooring - Wall to Wall Carpet
- Level: First
- Area: 156
- Dimensions: 13 x 12
Primary bathroom
- Features: No
Bathroom 1
- Features: Bathroom - Full, Bathroom - With Tub & Shower, Flooring - Laminate, Countertops - Stone/Granite/Solid
- Level: First
- Area: 40
- Dimensions: 8 x 5
Dining room
- Features: Flooring - Wall to Wall Carpet, Deck - Exterior, Exterior Access, Open Floorplan, Slider
- Level: First
- Area: 70
- Dimensions: 10 x 7
Kitchen
- Features: Flooring - Laminate, Open Floorplan, Gas Stove
- Level: First
- Area: 64
- Dimensions: 8 x 8
Living room
- Features: Cathedral Ceiling(s), Ceiling Fan(s), Flooring - Wall to Wall Carpet, Window(s) - Bay/Bow/Box, Open Floorplan
- Level: First
- Area: 187
- Dimensions: 17 x 11
Heating
- Forced Air, Natural Gas
Cooling
- Central Air
Appliances
- Included: Range, Dishwasher, Refrigerator, Washer, Dryer
- Laundry: In Basement, In Unit
Features
- Flooring: Carpet, Laminate
- Has basement: Yes
- Number of fireplaces: 1
- Fireplace features: Living Room
- Common walls with other units/homes: End Unit
Interior area
- Total structure area: 988
- Total interior livable area: 988 sqft
Property
Parking
- Total spaces: 2
- Parking features: Off Street, Paved
- Uncovered spaces: 2
Features
- Patio & porch: Deck - Composite
- Exterior features: Deck - Composite
Details
- Parcel number: M:37 B:87 L:3.21,3511022
- Zoning: RES
Construction
Type & style
- Home type: Condo
- Property subtype: Condominium
Materials
- Frame
- Roof: Shingle
Condition
- Year built: 1985
Utilities & green energy
- Electric: Circuit Breakers
- Sewer: Public Sewer
- Water: Public
- Utilities for property: for Gas Range
Community & neighborhood
Community
- Community features: Public Transportation, Shopping, Golf, Highway Access
Location
- Region: Dracut
HOA & financial
HOA
- HOA fee: $356 monthly
- Services included: Water, Sewer, Insurance, Maintenance Structure, Road Maintenance, Maintenance Grounds, Snow Removal, Trash
Price history
| Date | Event | Price |
|---|---|---|
| 11/30/2023 | Sold | $225,000$228/sqft |
Source: MLS PIN #73168538 Report a problem | ||
| 10/26/2023 | Price change | $225,000-28.6%$228/sqft |
Source: MLS PIN #73168538 Report a problem | ||
| 10/24/2023 | Price change | $315,000-6%$319/sqft |
Source: MLS PIN #73168538 Report a problem | ||
| 10/10/2023 | Listed for sale | $335,000+346.7%$339/sqft |
Source: MLS PIN #73168538 Report a problem | ||
| 1/14/1993 | Sold | $75,000$76/sqft |
Source: Public Record Report a problem | ||
Public tax history
| Year | Property taxes | Tax assessment |
|---|---|---|
| 2025 | $3,080 +1.6% | $304,300 +4.9% |
| 2024 | $3,032 -7.7% | $290,100 +2.3% |
| 2023 | $3,284 +4.4% | $283,600 +10.8% |
Find assessor info on the county website
Neighborhood: 01826
Nearby schools
GreatSchools rating
- 5/10Greenmont Avenue Elementary SchoolGrades: K-5Distance: 1 mi
- 5/10Justus C. Richardson Middle SchoolGrades: 6-8Distance: 2.4 mi
- 4/10Dracut Senior High SchoolGrades: 9-12Distance: 2.3 mi
Get a cash offer in 3 minutes
Find out how much your home could sell for in as little as 3 minutes with a no-obligation cash offer.
Estimated market value$359,500
Get a cash offer in 3 minutes
Find out how much your home could sell for in as little as 3 minutes with a no-obligation cash offer.
Estimated market value
$359,500


