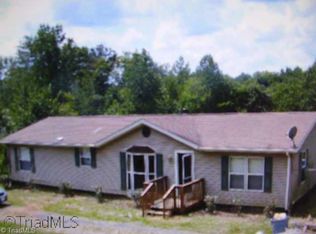Sold for $323,000
$323,000
261 Brittany Rd, Rural Hall, NC 27045
3beds
2,782sqft
Stick/Site Built, Residential, Single Family Residence
Built in 1978
0.65 Acres Lot
$346,200 Zestimate®
$--/sqft
$1,770 Estimated rent
Home value
$346,200
$329,000 - $364,000
$1,770/mo
Zestimate® history
Loading...
Owner options
Explore your selling options
What's special
Beautiful home with lots of updates and charm. You’ll love all that this home has to offer, starting with the spacious front yard and circle driveway. The living room features vaulted ceilings and an eye catching stone fireplace. Well equipped kitchen with new oven/range and dishwasher. You’ll enjoy morning coffee in the sunroom or on the gorgeous new deck. The dining room has lots of character with vaulted ceilings, french doors, and decorative openings to the living room. Spacious primary bedroom/bath with attractive barn doors. The basement features a 2nd fireplace, office, & bonus room w/closet (currently being used as a bedroom). The garage has an abundance of unfinished storage space. Walk-out basement leads to a patio and fenced backyard with firepit and playhouse. There is a second rear driveway that leads to a storage barn and an additional lot. Perfect driveway for a camper and the possibilities are endless for the additional acreage. Call to schedule your appointment today!
Zillow last checked: 8 hours ago
Listing updated: April 11, 2024 at 08:45am
Listed by:
Dee Priddy 336-692-4289,
Coldwell Banker Advantage
Bought with:
Ashley Renee Nelson, 335413
Keller Williams Realty Elite
Source: Triad MLS,MLS#: 1097465 Originating MLS: Winston-Salem
Originating MLS: Winston-Salem
Facts & features
Interior
Bedrooms & bathrooms
- Bedrooms: 3
- Bathrooms: 2
- Full bathrooms: 2
- Main level bathrooms: 2
Primary bedroom
- Level: Main
- Dimensions: 14.92 x 16.33
Bedroom 2
- Level: Main
- Dimensions: 11.17 x 13.42
Bedroom 3
- Level: Main
- Dimensions: 11.67 x 13.42
Bonus room
- Level: Basement
- Dimensions: 11.67 x 13.42
Breakfast
- Level: Main
- Dimensions: 6 x 6
Den
- Level: Basement
- Dimensions: 16.75 x 21.08
Dining room
- Level: Main
- Dimensions: 13.25 x 12.17
Entry
- Level: Main
- Dimensions: 6 x 9
Kitchen
- Level: Main
- Dimensions: 12.75 x 14.83
Living room
- Level: Main
- Dimensions: 16.83 x 19.58
Office
- Level: Basement
- Dimensions: 12 x 10.92
Other
- Level: Basement
- Dimensions: 6.83 x 6.33
Sunroom
- Level: Main
- Dimensions: 18.67 x 15.33
Heating
- Heat Pump, Electric, Natural Gas
Cooling
- Heat Pump
Appliances
- Included: Microwave, Convection Oven, Dishwasher, Disposal, Free-Standing Range, Gas Water Heater
- Laundry: Dryer Connection, Main Level, Washer Hookup
Features
- Ceiling Fan(s), Dead Bolt(s), Pantry, Solid Surface Counter, Tile Counters
- Flooring: Carpet, Laminate, Wood
- Basement: Finished, Basement
- Attic: Partially Floored,Pull Down Stairs
- Number of fireplaces: 2
- Fireplace features: Gas Log, Basement, Den
Interior area
- Total structure area: 2,782
- Total interior livable area: 2,782 sqft
- Finished area above ground: 1,982
- Finished area below ground: 800
Property
Parking
- Total spaces: 1
- Parking features: Driveway, Garage, Circular Driveway, Basement
- Attached garage spaces: 1
- Has uncovered spaces: Yes
Features
- Levels: One
- Stories: 1
- Pool features: None
- Fencing: Fenced
Lot
- Size: 0.65 Acres
- Dimensions: 102 x 151 x 50 x 80 x 150 x 240
- Features: Corner Lot, Subdivided, Subdivision
Details
- Additional structures: Storage
- Parcel number: 6910855619000
- Zoning: RS9
- Special conditions: Owner Sale
Construction
Type & style
- Home type: SingleFamily
- Property subtype: Stick/Site Built, Residential, Single Family Residence
Materials
- Stone, Wood Siding
Condition
- Year built: 1978
Utilities & green energy
- Sewer: Public Sewer
- Water: Public
Community & neighborhood
Security
- Security features: Security Lights, Security System, Carbon Monoxide Detector(s), Smoke Detector(s)
Location
- Region: Rural Hall
- Subdivision: Rural Estates
Other
Other facts
- Listing agreement: Exclusive Right To Sell
Price history
| Date | Event | Price |
|---|---|---|
| 4/10/2023 | Sold | $323,000+1.3% |
Source: | ||
| 3/10/2023 | Pending sale | $319,000 |
Source: | ||
| 3/2/2023 | Listed for sale | $319,000+27.6% |
Source: | ||
| 10/20/2021 | Sold | $250,000-7.4% |
Source: | ||
| 9/15/2021 | Pending sale | $269,900 |
Source: | ||
Public tax history
| Year | Property taxes | Tax assessment |
|---|---|---|
| 2025 | $2,663 +89.5% | $319,600 +132.4% |
| 2024 | $1,405 +3% | $137,500 |
| 2023 | $1,364 | $137,500 |
Find assessor info on the county website
Neighborhood: 27045
Nearby schools
GreatSchools rating
- 3/10Rural Hall ElementaryGrades: PK-5Distance: 0.7 mi
- 1/10Northwest MiddleGrades: 6-8Distance: 2.9 mi
- 2/10North Forsyth HighGrades: 9-12Distance: 4 mi
Get a cash offer in 3 minutes
Find out how much your home could sell for in as little as 3 minutes with a no-obligation cash offer.
Estimated market value$346,200
Get a cash offer in 3 minutes
Find out how much your home could sell for in as little as 3 minutes with a no-obligation cash offer.
Estimated market value
$346,200
