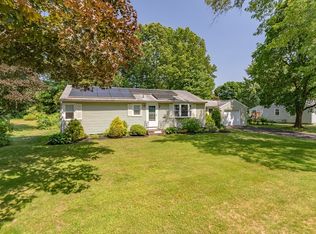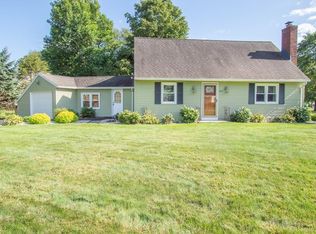AWESOME DESIGNER INSPIRED RANCH!!! This is a must see if you are looking for a complete package leaving nothing to be desired. Gas heat, central air, custom tile work, new baths and kitchen w/ granite counter tops, recessed lighting, high end stainless steel appliances and 2 car garage with opener. Everything is done in this gorgeous 3 bedroom w/potential 4th bedroom ranch sitting on a large corner lot in a highly desired neighborhood with well cared for homes. New roof, windows, Heating System, Central Air, Electrical Panels and Hot water heater. Large yard on corner lot with new patio just outside the family room sliders. This home is very open and spacious and features a completely finished lower level featuring a potential fourth bedroom, huge game room / family room with fireplace, laundry room and full bath. Everything is truly done!!! OPEN HOUSE THIS SATURDAY JULY 20 11AM - 1PM!!!!!!!!!!!
This property is off market, which means it's not currently listed for sale or rent on Zillow. This may be different from what's available on other websites or public sources.

