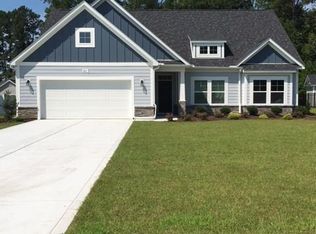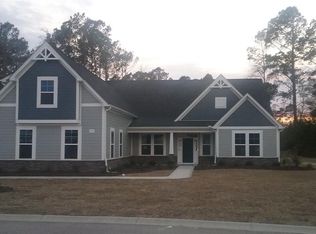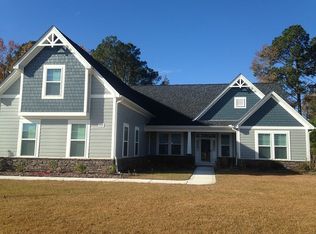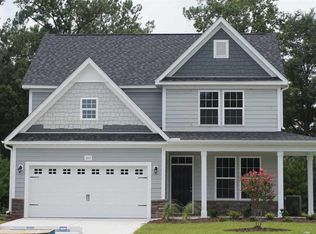Sold for $415,000 on 07/18/24
$415,000
261 Board Landing Circle, Conway, SC 29527
4beds
2,310sqft
Single Family Residence
Built in 2017
0.4 Acres Lot
$398,500 Zestimate®
$180/sqft
$2,373 Estimated rent
Home value
$398,500
$367,000 - $434,000
$2,373/mo
Zestimate® history
Loading...
Owner options
Explore your selling options
What's special
Immaculately kept home, you don't want to miss this one! 4 Bedrooms and 3 full baths. Enter into your Foyer on hardwood floors and a coat closet, leads into the Living Room that has hookup for surround sound, 4 can lights, chair rail and hardwood floors. On the other side of the home you have the large Master Bedroom/Bathroom with walk in closet, ceiling fan, water closet, garden tub and shower with door and 2 sinks at vanity. Two additional bedrooms are down stairs with access to full bathroom. The fourth bedroom is upstairs with a full bathroom and has carpet as well as on the steps. Laundry Room has a mop sink and cabinets for storage. The Kitchen has granite countertops, 5 can lights, ceramic tile backsplash, 2 pendant lights, electric stove, microwave, dishwasher, refrigerator, garbage disposal, pantry and under cabinet lighting. Home has blinds on all windows and shades on rear screened porch. Exterior of the home is Hardi Plank sidding, irrigation in the whole yard, service door in garage and so much more.
Zillow last checked: 8 hours ago
Listing updated: July 18, 2024 at 09:45am
Listed by:
Carol J Wallauer 843-254-7827,
The Beverly Group
Bought with:
Courtney S Moore, 20545
RE/MAX Southern Shores-Conway
Source: CCAR,MLS#: 2414656 Originating MLS: Coastal Carolinas Association of Realtors
Originating MLS: Coastal Carolinas Association of Realtors
Facts & features
Interior
Bedrooms & bathrooms
- Bedrooms: 4
- Bathrooms: 3
- Full bathrooms: 3
Primary bedroom
- Features: Ceiling Fan(s), Main Level Master, Walk-In Closet(s)
Primary bathroom
- Features: Dual Sinks, Garden Tub/Roman Tub, Separate Shower
Dining room
- Features: Kitchen/Dining Combo
Kitchen
- Features: Kitchen Island, Pantry, Stainless Steel Appliances, Solid Surface Counters
Living room
- Features: Ceiling Fan(s)
Other
- Features: Entrance Foyer
Heating
- Central, Electric
Cooling
- Central Air
Appliances
- Included: Dishwasher, Disposal, Microwave, Range, Refrigerator
- Laundry: Washer Hookup
Features
- Window Treatments, Entrance Foyer, Kitchen Island, Stainless Steel Appliances, Solid Surface Counters
- Flooring: Carpet, Vinyl, Wood
Interior area
- Total structure area: 3,088
- Total interior livable area: 2,310 sqft
Property
Parking
- Total spaces: 6
- Parking features: Attached, Garage, Two Car Garage, Garage Door Opener
- Attached garage spaces: 2
Features
- Levels: One and One Half
- Stories: 1
- Patio & porch: Rear Porch, Patio, Porch, Screened
- Exterior features: Fence, Sprinkler/Irrigation, Porch, Patio
- Pool features: Community, Outdoor Pool
Lot
- Size: 0.40 Acres
- Features: Rectangular, Rectangular Lot
Details
- Additional parcels included: ,
- Parcel number: 29810020007
- Lease amount: $0
- Zoning: Res
- Special conditions: None
Construction
Type & style
- Home type: SingleFamily
- Architectural style: Traditional
- Property subtype: Single Family Residence
Materials
- HardiPlank Type
- Foundation: Slab
Condition
- Resale
- Year built: 2017
Utilities & green energy
- Water: Public
- Utilities for property: Cable Available, Electricity Available, Phone Available, Sewer Available, Underground Utilities, Water Available
Community & neighborhood
Security
- Security features: Security System, Smoke Detector(s)
Community
- Community features: Clubhouse, Recreation Area, Pool
Location
- Region: Conway
- Subdivision: Shaftesbury Estates
HOA & financial
HOA
- Has HOA: Yes
- HOA fee: $45 monthly
- Amenities included: Clubhouse
Other
Other facts
- Listing terms: Cash,Conventional,FHA,VA Loan
Price history
| Date | Event | Price |
|---|---|---|
| 7/18/2024 | Sold | $415,000-3.5%$180/sqft |
Source: | ||
| 6/24/2024 | Contingent | $429,990$186/sqft |
Source: | ||
| 6/19/2024 | Listed for sale | $429,990+64.9%$186/sqft |
Source: | ||
| 8/25/2017 | Sold | $260,817+3.1%$113/sqft |
Source: Agent Provided | ||
| 2/28/2017 | Pending sale | $252,900$109/sqft |
Source: SC Real Estate Network #1704862 | ||
Public tax history
| Year | Property taxes | Tax assessment |
|---|---|---|
| 2024 | $1,019 | $302,749 +15% |
| 2023 | -- | $263,260 |
| 2022 | -- | $263,260 |
Find assessor info on the county website
Neighborhood: 29526
Nearby schools
GreatSchools rating
- 8/10Kingston Elementary SchoolGrades: PK-5Distance: 2.1 mi
- 6/10Conway Middle SchoolGrades: 6-8Distance: 9.6 mi
- 5/10Conway High SchoolGrades: 9-12Distance: 10.7 mi
Schools provided by the listing agent
- Elementary: Kingston Elementary School
- Middle: Conway Middle School
- High: Conway High School
Source: CCAR. This data may not be complete. We recommend contacting the local school district to confirm school assignments for this home.

Get pre-qualified for a loan
At Zillow Home Loans, we can pre-qualify you in as little as 5 minutes with no impact to your credit score.An equal housing lender. NMLS #10287.
Sell for more on Zillow
Get a free Zillow Showcase℠ listing and you could sell for .
$398,500
2% more+ $7,970
With Zillow Showcase(estimated)
$406,470


