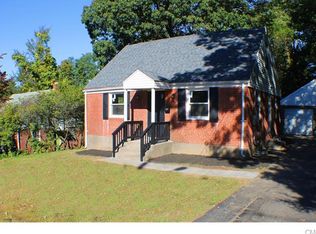Sold for $520,000
$520,000
261 Blake Road, Hamden, CT 06517
3beds
3,233sqft
Single Family Residence
Built in 1950
0.33 Acres Lot
$580,300 Zestimate®
$161/sqft
$3,415 Estimated rent
Home value
$580,300
$522,000 - $644,000
$3,415/mo
Zestimate® history
Loading...
Owner options
Explore your selling options
What's special
Your Whitneyville oasis awaits! This 3/4 bed, 2.5 bath ranch style home is truly something special. As soon as you drive up to this corner lot, you will feel the charm and warmth. Don't miss the fully fenced in vegetable garden and the sprawling landscaping, lovingly designed by the current owner. To round out your outdoor haven, there is a large bluestone patio, perfect for outdoor entertaining. Upon entering the home, you are greeted by a bright & open living and dining space, adorned with a large fireplace, perfect for your cozy winter evenings. The eat-in kitchen has newer appliances and ample cabinet space. With expansive living space on the upper and lower levels, and a designated office with private entrance, your options for live/work/play at 261 Blake Road are endless. Each bedroom has plenty of storage with large closets and unique built-ins. The home features many recent updates including a new primary bathroom with glass walk-in shower, a renovated lower-level half bathroom, custom closets in the 2nd and 3rd bedrooms and refinished hardwood floors. The central air system is under 5 years old and there are newer baseboards (2021) throughout the entire home. The oversized attached 2 car garage is one of the many bonuses you will find, allowing for spacious work or storage space. Set among the other stunning homes of this Whitneyville neighborhood, you are walking distance to nearby parks, restaurants and shops and just minutes to Yale and Downtown New Haven.
Zillow last checked: 8 hours ago
Listing updated: October 01, 2024 at 01:30am
Listed by:
Lisa Cozzi Team,
Maddy Ceruti 860-578-8648,
Berkshire Hathaway NE Prop. 860-633-3674
Bought with:
Jennifer M. D'Amato, REB.0788209
Seabury Hill REALTORS
Source: Smart MLS,MLS#: 24023426
Facts & features
Interior
Bedrooms & bathrooms
- Bedrooms: 3
- Bathrooms: 3
- Full bathrooms: 2
- 1/2 bathrooms: 1
Primary bedroom
- Features: Remodeled, Built-in Features, Cedar Closet(s), Full Bath, Walk-In Closet(s)
- Level: Main
Bedroom
- Features: Built-in Features, Ceiling Fan(s), Wall/Wall Carpet
- Level: Main
Bedroom
- Features: Built-in Features, Ceiling Fan(s), Wall/Wall Carpet
- Level: Main
Bathroom
- Features: Tub w/Shower, Tile Floor
- Level: Main
Bathroom
- Level: Lower
Bathroom
- Features: Remodeled, Stall Shower, Tile Floor
- Level: Main
Den
- Features: Ceiling Fan(s), Hardwood Floor
- Level: Main
Dining room
- Features: Built-in Features, Hardwood Floor
- Level: Main
Family room
- Features: Bookcases, Built-in Features, Half Bath
- Level: Lower
Kitchen
- Features: Breakfast Bar, Breakfast Nook, Tile Floor
- Level: Main
Living room
- Features: Ceiling Fan(s), Fireplace, Hardwood Floor
- Level: Main
Office
- Level: Lower
Heating
- Baseboard, Oil
Cooling
- Central Air
Appliances
- Included: Oven/Range, Microwave, Refrigerator, Dishwasher, Disposal, Washer, Dryer, Water Heater
- Laundry: Lower Level
Features
- Basement: Full,Partially Finished
- Attic: Access Via Hatch
- Number of fireplaces: 1
Interior area
- Total structure area: 3,233
- Total interior livable area: 3,233 sqft
- Finished area above ground: 1,953
- Finished area below ground: 1,280
Property
Parking
- Total spaces: 2
- Parking features: Attached
- Attached garage spaces: 2
Lot
- Size: 0.33 Acres
- Features: Corner Lot, Level
Details
- Parcel number: 1129510
- Zoning: R4
Construction
Type & style
- Home type: SingleFamily
- Architectural style: Ranch
- Property subtype: Single Family Residence
Materials
- Shingle Siding, Wood Siding
- Foundation: Concrete Perimeter
- Roof: Asphalt
Condition
- New construction: No
- Year built: 1950
Utilities & green energy
- Sewer: Public Sewer
- Water: Public
Community & neighborhood
Security
- Security features: Security System
Location
- Region: Hamden
Price history
| Date | Event | Price |
|---|---|---|
| 6/28/2024 | Sold | $520,000+22.4%$161/sqft |
Source: | ||
| 6/12/2024 | Pending sale | $424,900$131/sqft |
Source: | ||
| 6/11/2024 | Contingent | $424,900$131/sqft |
Source: | ||
| 6/7/2024 | Listed for sale | $424,900+18.4%$131/sqft |
Source: | ||
| 5/14/2021 | Sold | $359,000+26.2%$111/sqft |
Source: | ||
Public tax history
| Year | Property taxes | Tax assessment |
|---|---|---|
| 2025 | $18,496 +56.3% | $356,510 +67.5% |
| 2024 | $11,834 -1.4% | $212,800 |
| 2023 | $11,998 +1.6% | $212,800 |
Find assessor info on the county website
Neighborhood: 06517
Nearby schools
GreatSchools rating
- 5/10Ridge Hill SchoolGrades: PK-6Distance: 1.4 mi
- 4/10Hamden Middle SchoolGrades: 7-8Distance: 2.7 mi
- 4/10Hamden High SchoolGrades: 9-12Distance: 1.9 mi
Get pre-qualified for a loan
At Zillow Home Loans, we can pre-qualify you in as little as 5 minutes with no impact to your credit score.An equal housing lender. NMLS #10287.
Sell with ease on Zillow
Get a Zillow Showcase℠ listing at no additional cost and you could sell for —faster.
$580,300
2% more+$11,606
With Zillow Showcase(estimated)$591,906
