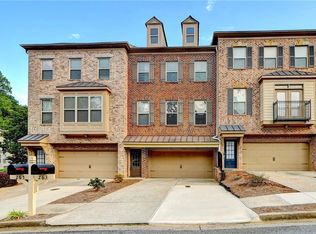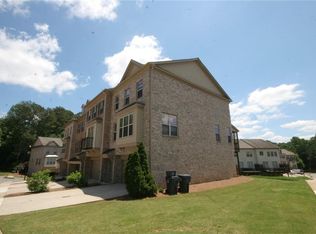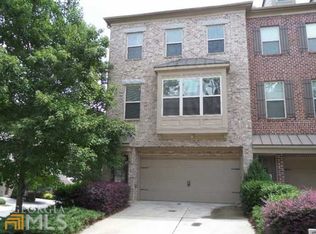Beautiful 4 bedroom 3.5 bath Townhome in Gated community located in Suwanee. Freshly painted with new carpet and refinished hardwoods are some of the highlights of this executive style townhome. Huge Master Bedroom with dual vanities along with two good size secondary bedrooms on the upper level and a full bedroom with en -suite bathroom on the lower (terrace) level. The main level is all cherry hardwoods with a spacious kitchen with island and too many features to list ..A must see; Ready to move in.
This property is off market, which means it's not currently listed for sale or rent on Zillow. This may be different from what's available on other websites or public sources.


