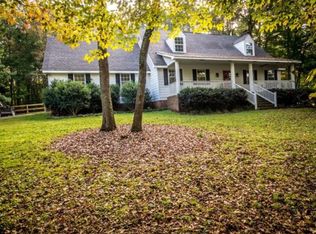Beautiful one-level home tucked away on 3 private/wooded acres. This move-in ready 3BR/2BA/1Half house has all updated features. Hardwood floors throughout, updated kitchen with gas stove on island and double sinks. Huge master with oversized master bath includes double vanity sinks, 2 walk-in closets, jacuzzi tub and large tiled shower. New HVAC and the roof is less than 10 yrs old. Gigantic screened porch and deck overlook completely private woods out back. In addition to the double attached garage the detached garage would be a perfect workshop or artist studio. 2 separate tracts. Come take a look!
This property is off market, which means it's not currently listed for sale or rent on Zillow. This may be different from what's available on other websites or public sources.

