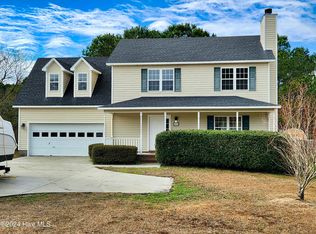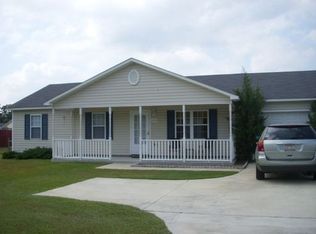Covered front porch, large open living space with cathedral ceiling, kitchen with plenty of cabinets,counter space, pantry closet and breakfast bar. Dining room opens to patio. Separate den with fireplace, laundry room with storage space. Main living area, dining, and kitchen have laminate flooring. One car garage and extra driveway parking. All the bedrooms have plenty of space and deep closets. 14x14 Master bedroom features a walk-in closet and bath with tub/shower. The backyard is completely privacy fenced and includes an above ground pool with pump and a nice 10x10 wooden shed that is fenced separately at the side of the yard. The home also includes exterior gutters, and interior ceiling fans and window shades. Richlands schools, this area was subject to redistricting. Short sale subject to lender approval.
This property is off market, which means it's not currently listed for sale or rent on Zillow. This may be different from what's available on other websites or public sources.


