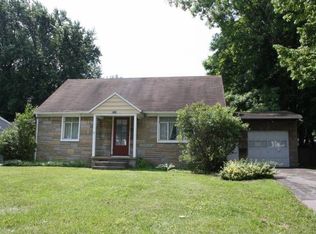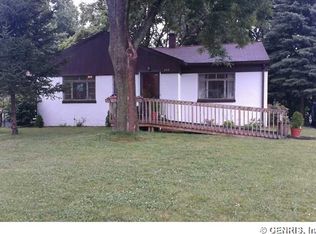Best value in Greece! 1600+sq ft inside of this adorable Cape Cod style home ~ hardwoods throughout ~ (2) 1st floor bedrooms & updated full bath, plus 2 good sized bdrms on 2nd floor & ~ new black stainless steel appliances ~ Beautifully updated Living room with a vaulted ceiling and formal dining room with a playroom in the back ~ Full basement w/ new glass block windows ~ TONS of storage space ~ double wide driveway 2008 ~ low maintenance siding, fenced yard & more! Updated electrical service 2007, newer furnace 2014, roof 2006, HWT 2009, glass block windows, and some newer windows 2008. New screen doors and 2 new interior doors 2020, front steps and front paver patio 2020. Delayed negotiations until Wed 7/8. Come see it!
This property is off market, which means it's not currently listed for sale or rent on Zillow. This may be different from what's available on other websites or public sources.

