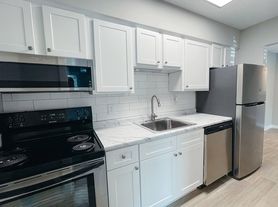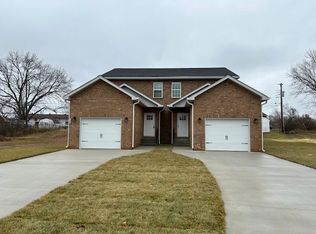Updated 3 bedroom, 2 bathroom home just minutes from Gate 1 at Fort Campbell. Features include stainless steel appliances, fresh flooring, and a spacious bonus room with its own bath that can be used as a fourth bedroom or office. Enjoy a large backyard perfect for pets and gatherings plus the comfort of a new HVAC and roof. Convenient location close to shopping, dining, and schools.
Updated 3 bedroom, 2 bathroom home just minutes from Gate 1 at Fort Campbell. Features include stainless steel appliances, fresh flooring, and a spacious bonus room with its own bath that can be used as a fourth bedroom or office. Enjoy a large backyard perfect for pets and gatherings plus the comfort of a new HVAC and roof. Convenient location close to shopping, dining, and schools.
House for rent
$1,800/mo
261 Audrea Ln, Clarksville, TN 37042
3beds
1,938sqft
Price may not include required fees and charges.
Single family residence
Available now
-- Pets
-- A/C
-- Laundry
-- Parking
-- Heating
What's special
Large backyardStainless steel appliancesSpacious bonus roomFresh flooring
- 34 days |
- -- |
- -- |
Travel times
Looking to buy when your lease ends?
Consider a first-time homebuyer savings account designed to grow your down payment with up to a 6% match & a competitive APY.
Facts & features
Interior
Bedrooms & bathrooms
- Bedrooms: 3
- Bathrooms: 2
- Full bathrooms: 2
Interior area
- Total interior livable area: 1,938 sqft
Property
Parking
- Details: Contact manager
Details
- Parcel number: 019IF00900000
Construction
Type & style
- Home type: SingleFamily
- Property subtype: Single Family Residence
Condition
- Year built: 2002
Community & HOA
Location
- Region: Clarksville
Financial & listing details
- Lease term: Contact For Details
Price history
| Date | Event | Price |
|---|---|---|
| 10/23/2025 | Price change | $1,800-5%$1/sqft |
Source: Zillow Rentals | ||
| 10/16/2025 | Listing removed | $289,900$150/sqft |
Source: | ||
| 10/9/2025 | Listed for rent | $1,895+136.9%$1/sqft |
Source: Zillow Rentals | ||
| 6/11/2025 | Listed for sale | $289,900$150/sqft |
Source: | ||
| 6/11/2025 | Listing removed | $289,900$150/sqft |
Source: | ||

