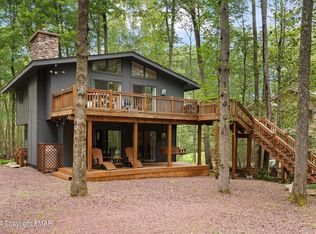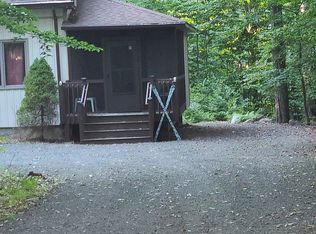Sold for $476,250 on 06/13/25
$476,250
261 Aspen Rd, Pocono Pines, PA 18350
3beds
1,350sqft
Single Family Residence
Built in 1988
0.32 Acres Lot
$488,900 Zestimate®
$353/sqft
$2,661 Estimated rent
Home value
$488,900
$401,000 - $596,000
$2,661/mo
Zestimate® history
Loading...
Owner options
Explore your selling options
What's special
THIS PROPERTY IS ACTIVE WITH CONTRACT AND ACCDEPTING BACKUP OFFERS ONLY AT THIS TIME. MUST SEE!! Autumn Makeover is almost completed for this lovely Lake Naomi contemporary home! The entire interior has been freshly painted plus new carpeting in all of the bedrooms, loft, & stairs. Tasteful and efficient kitchen & bathrooms with ''Alloc'' floors throughout the main living area. Bright & cheery, heated sunroom allows the outdoors in and affords additional living space. Spacious outdoor decks for family gatherings and a short walk to Trout Pond or bike to Lake Naomi Pool. You will definitely want to see or revisit this one!
Zillow last checked: 8 hours ago
Listing updated: June 13, 2025 at 08:27am
Listed by:
Carolyn Barcia,
Lake Naomi Real Estate
Bought with:
Jane K Young, RS145916A
Lake Naomi Real Estate
Source: PMAR,MLS#: PM-117153
Facts & features
Interior
Bedrooms & bathrooms
- Bedrooms: 3
- Bathrooms: 4
- Full bathrooms: 2
- 1/2 bathrooms: 2
Primary bedroom
- Level: First
- Area: 143
- Dimensions: 13 x 11
Bedroom 2
- Level: Second
- Area: 165
- Dimensions: 15 x 11
Bedroom 3
- Level: Second
- Area: 132
- Dimensions: 12 x 11
Primary bathroom
- Description: main
- Level: First
- Area: 50
- Dimensions: 10 x 5
Bathroom 2
- Level: Second
- Area: 50
- Dimensions: 10 x 5
Bonus room
- Description: Sunroom
- Level: First
- Area: 144
- Dimensions: 12 x 12
Dining room
- Level: First
- Area: 120
- Dimensions: 12 x 10
Kitchen
- Level: First
- Area: 140
- Dimensions: 14 x 10
Laundry
- Level: First
- Area: 80
- Dimensions: 10 x 8
Living room
- Level: First
- Area: 270
- Dimensions: 18 x 15
Loft
- Level: Second
- Area: 104
- Dimensions: 13 x 8
Heating
- Baseboard, Electric
Cooling
- Ceiling Fan(s)
Appliances
- Included: Self Cleaning Oven, Electric Range, Refrigerator, Water Heater, Dishwasher, Washer, Dryer
Features
- Granite Counters, Cathedral Ceiling(s), Walk-In Closet(s), Other
- Flooring: Carpet, Tile, Wood
- Windows: Insulated Windows, Screens
- Basement: Crawl Space,Sump Pump
- Has fireplace: Yes
- Fireplace features: Living Room
- Common walls with other units/homes: No Common Walls
Interior area
- Total structure area: 1,350
- Total interior livable area: 1,350 sqft
- Finished area above ground: 1,350
- Finished area below ground: 0
Property
Parking
- Total spaces: 2
- Parking features: Open
- Uncovered spaces: 2
Features
- Stories: 2
- Patio & porch: Porch, Deck
Lot
- Size: 0.32 Acres
- Features: Level, Wooded
Details
- Parcel number: 19.5G.1.103
- Zoning description: Residential
Construction
Type & style
- Home type: SingleFamily
- Architectural style: Contemporary
- Property subtype: Single Family Residence
Materials
- T1-11, Attic/Crawl Hatchway(s) Insulated
- Roof: Asphalt,Shingle
Condition
- Year built: 1988
Utilities & green energy
- Sewer: Septic Tank
- Water: Well
- Utilities for property: Cable Available
Community & neighborhood
Location
- Region: Pocono Pines
- Subdivision: Lake Naomi
HOA & financial
HOA
- Has HOA: Yes
- HOA fee: $905 annually
- Amenities included: Security, Clubhouse, Senior Center, Teen Center, Playground, Golf Course, Outdoor Ice Skating, Outdoor Pool, Indoor Pool, Fitness Center, Tennis Court(s), Indoor Tennis Court(s)
- Services included: Security
Other
Other facts
- Listing terms: Cash,Conventional
- Road surface type: Paved
Price history
| Date | Event | Price |
|---|---|---|
| 6/13/2025 | Sold | $476,250-4.7%$353/sqft |
Source: PMAR #PM-117153 Report a problem | ||
| 7/19/2024 | Listed for sale | $499,900$370/sqft |
Source: PMAR #PM-117153 Report a problem | ||
Public tax history
| Year | Property taxes | Tax assessment |
|---|---|---|
| 2025 | $7,246 +8.3% | $239,710 |
| 2024 | $6,692 +9.4% | $239,710 |
| 2023 | $6,117 +1.8% | $239,710 |
Find assessor info on the county website
Neighborhood: 18350
Nearby schools
GreatSchools rating
- 7/10Tobyhanna El CenterGrades: K-6Distance: 2.6 mi
- 4/10Pocono Mountain West Junior High SchoolGrades: 7-8Distance: 0.9 mi
- 7/10Pocono Mountain West High SchoolGrades: 9-12Distance: 1 mi

Get pre-qualified for a loan
At Zillow Home Loans, we can pre-qualify you in as little as 5 minutes with no impact to your credit score.An equal housing lender. NMLS #10287.
Sell for more on Zillow
Get a free Zillow Showcase℠ listing and you could sell for .
$488,900
2% more+ $9,778
With Zillow Showcase(estimated)
$498,678
