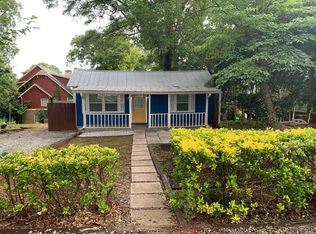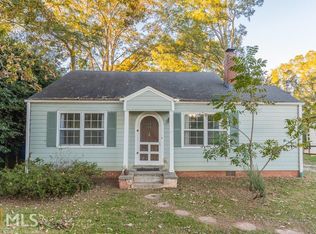Closed
$770,000
261 3rd Ave SE, Avondale Estates, GA 30002
3beds
3,619sqft
Single Family Residence
Built in 2005
0.4 Acres Lot
$744,600 Zestimate®
$213/sqft
$-- Estimated rent
Home value
$744,600
$678,000 - $819,000
Not available
Zestimate® history
Loading...
Owner options
Explore your selling options
What's special
Stunning Two-Story Craftsman Home with Unfinished Basement in Avondale Estates. Discover a blend of charm and spaciousness in this exceptional two-story Craftsman home, featuring one of the largest floor plans in Avondale Estates. The inviting front porch, perfect for rocking chair relaxation, leads you into a gracious foyer that sets the tone for the character found throughout the home. On the main level, you'll find a formal dining room with classic Craftsman wainscoting and a versatile flex room, ideal for an office or guest space. The heart of the home is the gourmet kitchen, complete with a gas cooktop, double ovens, and an island, which seamlessly connects to the breakfast area and living room with a cozy fireplace. This open layout is perfect for both entertaining and everyday living. Enjoy outdoor living on the side deck or in the charming backyard. The main level also features a convenient half bath. Upstairs, the primary bedroom offers a serene retreat with a separate seating area and a private screened porchCoideal for your morning coffee. The room includes two walk-in closets and a luxurious ensuite bathroom with a large shower featuring a rain showerhead, a soaking tub, and double vanities. Additionally, the upper level includes two guest bedrooms, a guest bathroom, and a family room that serves as a relaxing oasis. The spacious two-car garage is conveniently located near the kitchen entrance. This home is ideally situated just two blocks from the PATH, providing easy access to East Stone Mountain and West Freedom Park & the Beltline. Enjoy a 10-minute walk to the dining, shopping, and breweries in downtown Avondale Estates. So close to Decatur Square, DeKalb Farmer's Market, MARTA & more! Easy commute to Emory, CDC
Zillow last checked: 8 hours ago
Listing updated: October 29, 2024 at 07:14am
Listed by:
Leslie Erickson 404-642-2227,
BHHS Georgia Properties
Bought with:
Bianca Karafotias, 362137
Keller Williams Realty
Source: GAMLS,MLS#: 10368622
Facts & features
Interior
Bedrooms & bathrooms
- Bedrooms: 3
- Bathrooms: 3
- Full bathrooms: 2
- 1/2 bathrooms: 1
Dining room
- Features: Seats 12+
Kitchen
- Features: Breakfast Bar, Breakfast Room, Kitchen Island, Pantry
Heating
- Forced Air, Natural Gas
Cooling
- Ceiling Fan(s), Central Air
Appliances
- Included: Cooktop, Dishwasher, Disposal, Double Oven, Dryer, Gas Water Heater, Ice Maker, Microwave, Oven, Refrigerator, Stainless Steel Appliance(s), Washer
- Laundry: Upper Level
Features
- Bookcases, Double Vanity, High Ceilings, Walk-In Closet(s)
- Flooring: Carpet, Hardwood, Tile
- Windows: Double Pane Windows
- Basement: Bath/Stubbed,Daylight,Full,Interior Entry,Unfinished
- Attic: Pull Down Stairs
- Number of fireplaces: 2
- Fireplace features: Family Room, Living Room, Wood Burning Stove
- Common walls with other units/homes: No Common Walls
Interior area
- Total structure area: 3,619
- Total interior livable area: 3,619 sqft
- Finished area above ground: 3,619
- Finished area below ground: 0
Property
Parking
- Parking features: Attached, Garage, Garage Door Opener, Kitchen Level, Side/Rear Entrance
- Has attached garage: Yes
Features
- Levels: Two
- Stories: 2
- Patio & porch: Deck, Screened
- Exterior features: Garden
- Body of water: None
Lot
- Size: 0.40 Acres
- Features: Corner Lot, Level, Private, Sloped
Details
- Parcel number: 18 010 04 002
Construction
Type & style
- Home type: SingleFamily
- Architectural style: Craftsman,Traditional
- Property subtype: Single Family Residence
Materials
- Other
- Foundation: Slab
- Roof: Composition
Condition
- Resale
- New construction: No
- Year built: 2005
Utilities & green energy
- Sewer: Public Sewer
- Water: Public
- Utilities for property: Cable Available, Electricity Available, Natural Gas Available, Phone Available, Sewer Available, Water Available
Green energy
- Energy efficient items: Insulation
- Water conservation: Low-Flow Fixtures
Community & neighborhood
Security
- Security features: Carbon Monoxide Detector(s), Security System, Smoke Detector(s)
Community
- Community features: Park, Sidewalks, Street Lights, Near Public Transport, Walk To Schools, Near Shopping
Location
- Region: Avondale Estates
- Subdivision: Avondale Estates
HOA & financial
HOA
- Has HOA: No
- Services included: None
Other
Other facts
- Listing agreement: Exclusive Right To Sell
- Listing terms: Cash,Conventional,VA Loan
Price history
| Date | Event | Price |
|---|---|---|
| 10/28/2024 | Sold | $770,000+2.7%$213/sqft |
Source: | ||
| 9/7/2024 | Pending sale | $749,900$207/sqft |
Source: | ||
| 9/4/2024 | Listed for sale | $749,900$207/sqft |
Source: | ||
Public tax history
Tax history is unavailable.
Neighborhood: 30002
Nearby schools
GreatSchools rating
- 5/10Avondale Elementary SchoolGrades: PK-5Distance: 0.5 mi
- 5/10Druid Hills Middle SchoolGrades: 6-8Distance: 2.7 mi
- 6/10Druid Hills High SchoolGrades: 9-12Distance: 3.3 mi
Schools provided by the listing agent
- Elementary: Avondale
- Middle: Druid Hills
- High: Druid Hills
Source: GAMLS. This data may not be complete. We recommend contacting the local school district to confirm school assignments for this home.
Get a cash offer in 3 minutes
Find out how much your home could sell for in as little as 3 minutes with a no-obligation cash offer.
Estimated market value
$744,600
Get a cash offer in 3 minutes
Find out how much your home could sell for in as little as 3 minutes with a no-obligation cash offer.
Estimated market value
$744,600

