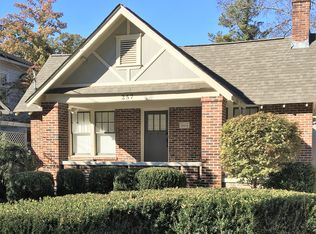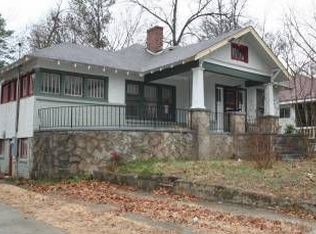Closed
$1,285,000
261 2nd Ave, Decatur, GA 30030
4beds
2,750sqft
Single Family Residence
Built in 1925
8,712 Square Feet Lot
$1,391,600 Zestimate®
$467/sqft
$5,747 Estimated rent
Home value
$1,391,600
$1.29M - $1.50M
$5,747/mo
Zestimate® history
Loading...
Owner options
Explore your selling options
What's special
Originally built in 1925, this meticulously maintained and thoughtfully expanded bungalow is the epitome of Decatur living. Step into the original part of the home, the living room with its original fireplace, tiled sunroom, and dining room. Beyond the dining room beats the heart of the home: the chef's kitchen with freshly-painted custom cabinetry and AGA appliances. Entertaining is seamless as you continue through the light-filled family room with fireplace and out onto the wide screened porch. Overlooking an easy-care saltwater pool and manicured landscape below, the screened porch has room for dining and relaxing. Upstairs find the primary suite, two secondary bedrooms, laundry, bonus area for another office or homework station, and a sprawling Ipe wood deck overlooking the back yard. Retreat to your spacious and sunny primary suite including an office/sitting room. The spa-like primary bathroom and walk-in closet complete this oasis. With inspections performed, repairs made, and fresh paint throughout, this home has been lovingly prepared for its next owner. Walkable to shops and restaurants in Oakhurst, Kirkwood, and 2nd & Hosea, City of Decatur schools, and numerous parks, this home and location are the best Oakhurst has to offer!
Zillow last checked: 8 hours ago
Listing updated: July 17, 2025 at 10:16am
Listed by:
Amy Tozer 4043131538,
Keller Williams Realty
Bought with:
Naruna Rangel, 401920
Keller Williams Realty
Source: GAMLS,MLS#: 10279692
Facts & features
Interior
Bedrooms & bathrooms
- Bedrooms: 4
- Bathrooms: 3
- Full bathrooms: 3
- Main level bathrooms: 1
- Main level bedrooms: 1
Dining room
- Features: Separate Room
Heating
- Central, Heat Pump
Cooling
- Central Air, Heat Pump
Appliances
- Included: Dishwasher, Disposal, Double Oven, Dryer, Microwave, Oven/Range (Combo), Refrigerator, Tankless Water Heater, Washer
- Laundry: In Hall, Laundry Closet, Upper Level
Features
- Bookcases, High Ceilings, Rear Stairs, Separate Shower, Soaking Tub, Walk-In Closet(s)
- Flooring: Carpet, Hardwood, Other, Tile
- Windows: Double Pane Windows, Window Treatments
- Basement: Exterior Entry,Unfinished
- Attic: Pull Down Stairs
- Number of fireplaces: 2
- Fireplace features: Family Room, Living Room
- Common walls with other units/homes: No Common Walls
Interior area
- Total structure area: 2,750
- Total interior livable area: 2,750 sqft
- Finished area above ground: 2,750
- Finished area below ground: 0
Property
Parking
- Total spaces: 2
- Parking features: Parking Pad
- Has uncovered spaces: Yes
Features
- Levels: Two
- Stories: 2
- Patio & porch: Deck, Patio, Porch, Screened
- Exterior features: Balcony
- Has private pool: Yes
- Pool features: Heated, In Ground, Salt Water
- Fencing: Back Yard,Fenced
- Has view: Yes
- View description: City
- Waterfront features: No Dock Or Boathouse
- Body of water: None
Lot
- Size: 8,712 sqft
- Features: Level, Private
Details
- Parcel number: 15 212 01 157
- Other equipment: Satellite Dish
Construction
Type & style
- Home type: SingleFamily
- Architectural style: Brick 4 Side,Bungalow/Cottage,Traditional
- Property subtype: Single Family Residence
Materials
- Other
- Roof: Composition
Condition
- Resale
- New construction: No
- Year built: 1925
Utilities & green energy
- Sewer: Public Sewer
- Water: Public
- Utilities for property: Cable Available, Electricity Available, High Speed Internet, Natural Gas Available, Phone Available, Sewer Available, Water Available
Green energy
- Energy efficient items: Insulation, Thermostat, Water Heater
Community & neighborhood
Security
- Security features: Carbon Monoxide Detector(s), Security System, Smoke Detector(s)
Community
- Community features: Sidewalks, Street Lights, Near Public Transport, Walk To Schools, Near Shopping
Location
- Region: Decatur
- Subdivision: Oakhurst
HOA & financial
HOA
- Has HOA: No
- Services included: None
Other
Other facts
- Listing agreement: Exclusive Agency
- Listing terms: Cash,Conventional
Price history
| Date | Event | Price |
|---|---|---|
| 5/17/2024 | Sold | $1,285,000+7.1%$467/sqft |
Source: | ||
| 4/25/2024 | Pending sale | $1,200,000$436/sqft |
Source: | ||
| 4/15/2024 | Contingent | $1,200,000$436/sqft |
Source: | ||
| 4/11/2024 | Listed for sale | $1,200,000+531.6%$436/sqft |
Source: | ||
| 12/7/1999 | Sold | $190,000+62.4%$69/sqft |
Source: Public Record Report a problem | ||
Public tax history
| Year | Property taxes | Tax assessment |
|---|---|---|
| 2025 | $28,783 +22.5% | $489,640 +27.7% |
| 2024 | $23,493 +748084% | $383,440 +9.5% |
| 2023 | $3 -12.8% | $350,200 +7.1% |
Find assessor info on the county website
Neighborhood: Oakhurst
Nearby schools
GreatSchools rating
- 8/10Fifth Avenue Elementary SchoolGrades: 3-5Distance: 0.3 mi
- 8/10Beacon Hill Middle SchoolGrades: 6-8Distance: 0.9 mi
- 9/10Decatur High SchoolGrades: 9-12Distance: 1.2 mi
Schools provided by the listing agent
- Elementary: Oakhurst
- Middle: Beacon Hill
- High: Decatur
Source: GAMLS. This data may not be complete. We recommend contacting the local school district to confirm school assignments for this home.
Get a cash offer in 3 minutes
Find out how much your home could sell for in as little as 3 minutes with a no-obligation cash offer.
Estimated market value$1,391,600
Get a cash offer in 3 minutes
Find out how much your home could sell for in as little as 3 minutes with a no-obligation cash offer.
Estimated market value
$1,391,600

