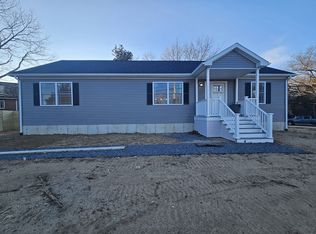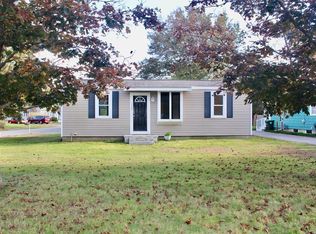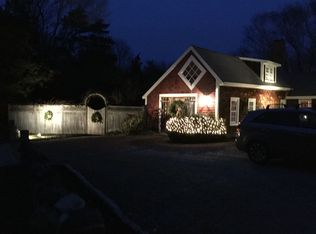Sold for $1,950,000
$1,950,000
261-261 East St #R, Ocean Bluff, MA 02065
5beds
4,793sqft
Single Family Residence
Built in 1996
7.64 Acres Lot
$-- Zestimate®
$407/sqft
$3,322 Estimated rent
Home value
Not available
Estimated sales range
Not available
$3,322/mo
Zestimate® history
Loading...
Owner options
Explore your selling options
What's special
Perched on a nearly 8 acres, this private haven looks out over serene Beaumonts Pond. A perfect blend of traditional elegance and modern amenities are found in this 5 bed,4.1 bath home. The chef's kitchen is equipped w/ stainless appliances, quartz countertops, island, dining area & full pantry. Flow continues to the family room with fireplace, French doors & scenic views of the gardens.The formal dining & living rooms are ideal for entertaining.The first floor is also home to an office/ bonus bedroom & laundry room. Upstairs, the Primary suite boasts a cathedral ceiling, huge cedar closet & ensuite bath and is complemented by three bedrooms & two full baths.The lower level offers media and flex spaces, a sauna & full bath. Outside is a true dream featuring heated pool,gardens & fabulous outdoor kitchen! A fabulous outbuilding offers generous storage while upstairs finds a rustic guest suite w/ kitchenette & reclaimed wood features. A unique and exceptional property in a special town!
Zillow last checked: 8 hours ago
Listing updated: November 14, 2023 at 04:39pm
Listed by:
Allison Dessel 401-339-6316,
Mott & Chace Sotheby's International Realty 401-245-3050
Bought with:
Pamela Foley
Keller Williams Realty Boston Northwest
Source: MLS PIN,MLS#: 73165705
Facts & features
Interior
Bedrooms & bathrooms
- Bedrooms: 5
- Bathrooms: 4
- Full bathrooms: 3
- 1/2 bathrooms: 1
Primary bedroom
- Features: Bathroom - Full, Cathedral Ceiling(s), Ceiling Fan(s), Walk-In Closet(s), Cedar Closet(s), Closet, Flooring - Wall to Wall Carpet
- Level: Second
Bedroom 2
- Features: Bathroom - Full, Walk-In Closet(s), Flooring - Wall to Wall Carpet
- Level: Second
Bedroom 3
- Features: Bathroom - Full, Ceiling Fan(s), Flooring - Wall to Wall Carpet
- Level: Second
Bedroom 4
- Features: Bathroom - Full, Closet
- Level: Second
Bedroom 5
- Level: First
Primary bathroom
- Features: Yes
Bathroom 1
- Features: Bathroom - Full, Flooring - Stone/Ceramic Tile
- Level: First
Bathroom 2
- Features: Bathroom - Full, Flooring - Stone/Ceramic Tile, Jacuzzi / Whirlpool Soaking Tub, Enclosed Shower - Fiberglass
- Level: Second
Bathroom 3
- Features: Bathroom - Full
- Level: Second
Dining room
- Features: Flooring - Hardwood, Wainscoting, Decorative Molding
- Level: First
Family room
- Features: Flooring - Hardwood, French Doors
- Level: First
Kitchen
- Features: Flooring - Hardwood, Pantry, Countertops - Stone/Granite/Solid, Countertops - Upgraded, French Doors, Open Floorplan, Recessed Lighting, Remodeled, Stainless Steel Appliances
- Level: First
Living room
- Features: Flooring - Hardwood
- Level: First
Office
- Level: First
Heating
- Baseboard, Oil
Cooling
- Central Air
Appliances
- Included: Water Heater, Range, Oven, Dishwasher, Microwave, Refrigerator, Freezer, Washer, Dryer, Wine Refrigerator, Vacuum System, Water Softener, Plumbed For Ice Maker
- Laundry: Linen Closet(s), Laundry Closet, Closet/Cabinets - Custom Built, First Floor, Electric Dryer Hookup, Washer Hookup
Features
- Bathroom - Full, Steam / Sauna, Office, Media Room, Play Room, Bonus Room, Central Vacuum, Sauna/Steam/Hot Tub, Walk-up Attic
- Flooring: Wood, Tile, Carpet, Hardwood
- Doors: French Doors
- Windows: Insulated Windows
- Basement: Full,Finished,Interior Entry,Bulkhead,Sump Pump
- Number of fireplaces: 1
Interior area
- Total structure area: 4,793
- Total interior livable area: 4,793 sqft
Property
Parking
- Total spaces: 21
- Parking features: Attached, Detached, Garage Door Opener, Heated Garage, Storage, Workshop in Garage, Garage Faces Side, Insulated, Oversized, Paved Drive, Shared Driveway, Paved
- Attached garage spaces: 6
- Uncovered spaces: 15
Features
- Patio & porch: Porch, Deck, Deck - Composite, Patio
- Exterior features: Porch, Deck, Deck - Composite, Patio, Pool - Inground Heated, Rain Gutters, Storage, Professional Landscaping, Sprinkler System, Decorative Lighting, Fenced Yard, Garden, Guest House, Stone Wall, Outdoor Gas Grill Hookup
- Has private pool: Yes
- Pool features: Pool - Inground Heated
- Fencing: Fenced
- Has view: Yes
- View description: Scenic View(s), Water, Creek/Stream, Pond, Private Water View
- Has water view: Yes
- Water view: Creek/Stream,Pond,Private,Water
Lot
- Size: 7.64 Acres
- Features: Wooded, Easements
Details
- Additional structures: Guest House
- Parcel number: 943840
- Zoning: R-40
Construction
Type & style
- Home type: SingleFamily
- Architectural style: Colonial
- Property subtype: Single Family Residence
Materials
- Frame
- Foundation: Concrete Perimeter
- Roof: Shingle
Condition
- Year built: 1996
Utilities & green energy
- Electric: 200+ Amp Service
- Sewer: Private Sewer
- Water: Private
- Utilities for property: for Electric Range, for Electric Oven, for Electric Dryer, Washer Hookup, Icemaker Connection, Outdoor Gas Grill Hookup
Community & neighborhood
Security
- Security features: Security System
Community
- Community features: Public Transportation, Shopping, Pool, Tennis Court(s), Walk/Jog Trails, Stable(s), Golf, Medical Facility, Bike Path, Conservation Area, Highway Access, House of Worship, Private School, Public School, T-Station
Location
- Region: Ocean Bluff
Other
Other facts
- Listing terms: Assumable
- Road surface type: Paved
Price history
| Date | Event | Price |
|---|---|---|
| 11/14/2023 | Sold | $1,950,000-11.2%$407/sqft |
Source: MLS PIN #73165705 Report a problem | ||
| 10/2/2023 | Listed for sale | $2,195,000$458/sqft |
Source: MLS PIN #73165705 Report a problem | ||
Public tax history
Tax history is unavailable.
Neighborhood: 02065
Nearby schools
GreatSchools rating
- 5/10Daniel Webster Elementary SchoolGrades: PK-5Distance: 0.3 mi
- 6/10Furnace Brook Middle SchoolGrades: 6-8Distance: 3 mi
- 8/10Marshfield High SchoolGrades: 9-12Distance: 3.1 mi
Schools provided by the listing agent
- Elementary: Burrell
- Middle: Ahern
- High: Foxboro High
Source: MLS PIN. This data may not be complete. We recommend contacting the local school district to confirm school assignments for this home.
Get pre-qualified for a loan
At Zillow Home Loans, we can pre-qualify you in as little as 5 minutes with no impact to your credit score.An equal housing lender. NMLS #10287.


