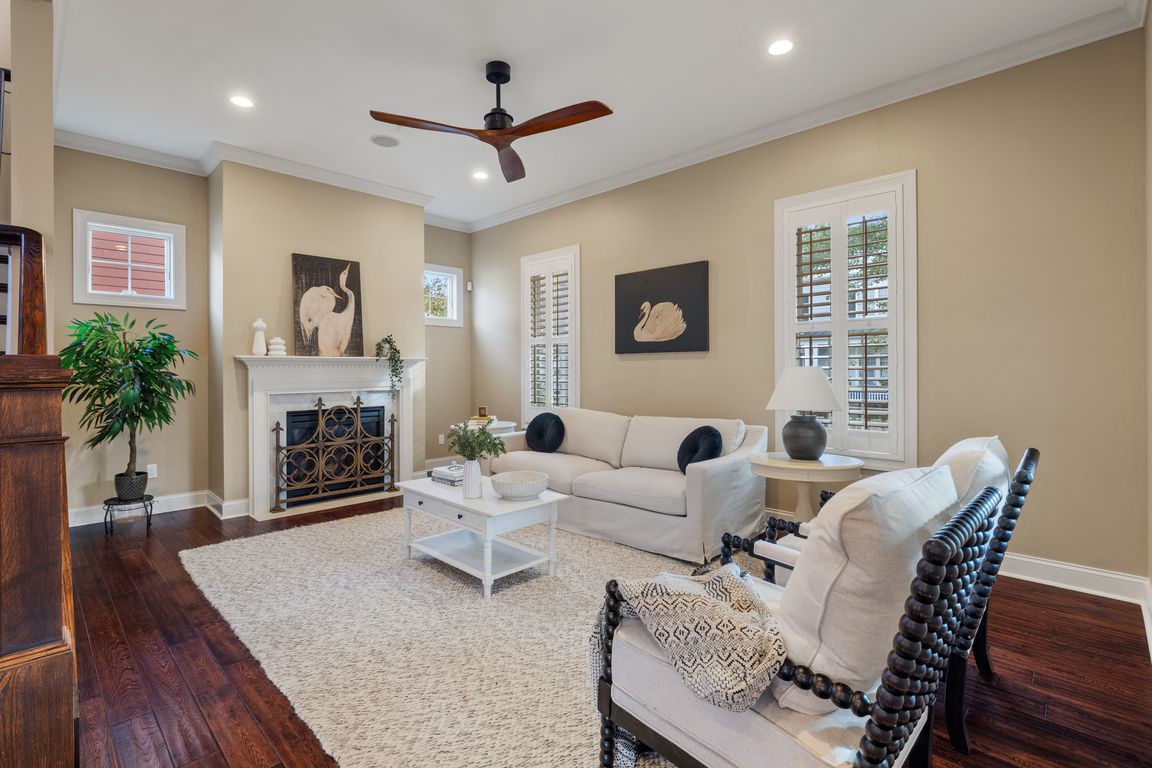
For salePrice cut: $25K (11/19)
$799,900
4beds
--sqft
261 1st St, Oakmont, PA 15139
4beds
--sqft
Single family residence
Built in 2014
5,000 sqft
3 Attached garage spaces
What's special
Sleek quartz countertopsFenced-in side yardPlenty of storageMain floor primary suiteMeticulously landscaped gardensSs appliancesGorgeous hardwood flooring
WELCOME to your DREAM HOME! Experience Elegant, Low-Maintenance, Luxury living at its finest in the highly sought after Edgewater Community in Oakmont. Walking Distance to EVERYTHING that Oakmont offers: Local shops, restaurants, famous WALKING trail along the river & MORE! Short Drive to Oakmont Country Club, Rte. 28 & PA Turnpike. ...
- 28 days |
- 1,572 |
- 43 |
Source: WPMLS,MLS#: 1726454 Originating MLS: West Penn Multi-List
Originating MLS: West Penn Multi-List
Travel times
Living Room
Kitchen
Primary Bedroom
Zillow last checked: 8 hours ago
Listing updated: 14 hours ago
Listed by:
Michelle Proviano 412-262-4630,
BERKSHIRE HATHAWAY THE PREFERRED REALTY 412-262-4630
Source: WPMLS,MLS#: 1726454 Originating MLS: West Penn Multi-List
Originating MLS: West Penn Multi-List
Facts & features
Interior
Bedrooms & bathrooms
- Bedrooms: 4
- Bathrooms: 3
- Full bathrooms: 2
- 1/2 bathrooms: 1
Primary bedroom
- Level: Main
- Dimensions: 15x15
Bedroom 2
- Level: Upper
- Dimensions: 18x13
Bedroom 3
- Level: Upper
- Dimensions: 13x12
Bedroom 4
- Level: Upper
- Dimensions: 13x12
Bonus room
- Level: Upper
- Dimensions: 24x11
Dining room
- Level: Main
- Dimensions: 16x13
Entry foyer
- Level: Main
- Dimensions: 13x8
Kitchen
- Level: Main
- Dimensions: 13x13
Laundry
- Level: Main
- Dimensions: 10x8
Living room
- Level: Main
- Dimensions: 20x13
Heating
- Forced Air, Gas
Cooling
- Central Air
Appliances
- Included: Some Gas Appliances, Dryer, Dishwasher, Disposal, Microwave, Refrigerator, Stove, Washer
Features
- Flooring: Ceramic Tile, Hardwood, Carpet
- Has basement: No
- Number of fireplaces: 1
- Fireplace features: Gas
Video & virtual tour
Property
Parking
- Total spaces: 3
- Parking features: Attached, Garage, Garage Door Opener
- Has attached garage: Yes
Features
- Levels: Two
- Stories: 2
- Pool features: None
Lot
- Size: 5,000.69 Square Feet
- Dimensions: 0.1148
Details
- Parcel number: 0363J00081000000
Construction
Type & style
- Home type: SingleFamily
- Architectural style: Colonial,Two Story
- Property subtype: Single Family Residence
Materials
- Frame
- Roof: Asphalt
Condition
- Resale
- Year built: 2014
Details
- Warranty included: Yes
Utilities & green energy
- Sewer: Public Sewer
- Water: Public
Community & HOA
Community
- Security: Security System
- Subdivision: Edgewater of Oakmont
Location
- Region: Oakmont
Financial & listing details
- Tax assessed value: $491,300
- Annual tax amount: $17,191
- Date on market: 10/22/2025