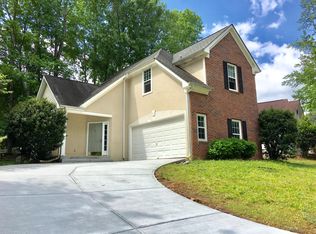Attractive ranch duplex on large level lot ideally located on quiet cul-de-sac street near downtown Tyrone. Easy access to Hwy 74, I-85 access, and Pinewood Studios. Open airy living room has easy-to-maintain tile floors and a wood-burning fireplace. Kitchen has all appliances with ample cabinet space and room for a breakfast table. Kitchen offers easy access to back patio area. Both bedrooms have walk-in closets and the larger bedroom is able to accommodate a king-size bed. The full bath has been updated and a convenient laundry room is available for washer/dryer hook-up. The private back patio overlooks a large level yard and a cozy covered front porch is located in the front. This unit offers its own driveway and can accommodate multiple cars. A park and playground are located at the end of the street with multiple stores and restaurants in the downtown Tyrone area nearby. Some storage is available in the shared exterior shed.
Copyright Georgia MLS. All rights reserved. Information is deemed reliable but not guaranteed.
House for rent
$1,495/mo
260B Handley Ct, Tyrone, GA 30290
2beds
920sqft
Price may not include required fees and charges.
Singlefamily
Available now
No pets
Central air, electric, ceiling fan
In hall laundry
Assigned parking
Natural gas, central, forced air, fireplace
What's special
- 93 days
- on Zillow |
- -- |
- -- |
Travel times
Get serious about saving for a home
Consider a first-time homebuyer savings account designed to grow your down payment with up to a 6% match & 4.15% APY.
Facts & features
Interior
Bedrooms & bathrooms
- Bedrooms: 2
- Bathrooms: 1
- Full bathrooms: 1
Heating
- Natural Gas, Central, Forced Air, Fireplace
Cooling
- Central Air, Electric, Ceiling Fan
Appliances
- Included: Refrigerator
- Laundry: In Hall, In Unit
Features
- Ceiling Fan(s), Master Downstairs, Walk-In Closet(s)
- Flooring: Tile
- Has fireplace: Yes
Interior area
- Total interior livable area: 920 sqft
Property
Parking
- Parking features: Assigned
- Details: Contact manager
Features
- Stories: 1
- Exterior features: Accessible Entrance, Architecture Style: Ranch Rambler, Assigned, Cul-De-Sac, Factory Built, Heating system: Central, Heating system: Forced Air, Heating: Gas, In Hall, Kitchen Level, Laundry, Level, Living Room, Lot Features: Cul-De-Sac, Level, Open Lot, Masonry, Master Downstairs, Near Shopping, Open Lot, Oven/Range (Combo), Park, Patio, Pets - No, Playground, Porch, Roof Type: Composition, Street Lights, Walk-In Closet(s)
Construction
Type & style
- Home type: SingleFamily
- Architectural style: RanchRambler
- Property subtype: SingleFamily
Materials
- Roof: Composition
Condition
- Year built: 1986
Community & HOA
Community
- Features: Playground
Location
- Region: Tyrone
Financial & listing details
- Lease term: Contact For Details
Price history
| Date | Event | Price |
|---|---|---|
| 5/18/2025 | Price change | $1,495-3.5%$2/sqft |
Source: GAMLS #10487349 | ||
| 3/27/2025 | Listed for rent | $1,550$2/sqft |
Source: GAMLS #10487349 | ||
![[object Object]](https://photos.zillowstatic.com/fp/51c083c24ab39b4dd51bd4579c1200c2-p_i.jpg)
