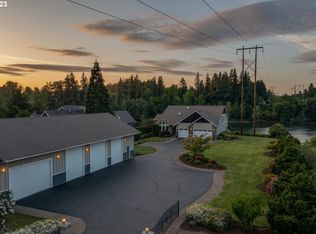Beautiful Willamette River Estate w/boathouse/lift on 1.4 acres. Four beds, 5,730 sq ft with arched doorways, thick moldings & sound insulation. Huge kitchen & ample storage space. River views span the back of the home. Professionally landscaped grounds, pond with fountain, concrete patio, sealed walkways & 2 bridges on property. Detached RV/boat garage with shop & separate garden shed/entertaining space. 15 min S of Bridgeport Village.
This property is off market, which means it's not currently listed for sale or rent on Zillow. This may be different from what's available on other websites or public sources.
