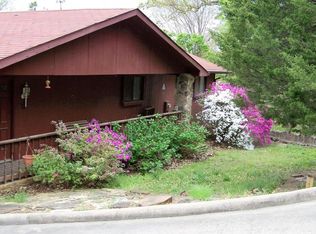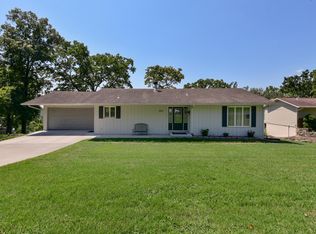Enjoy the sunsets from the Large Covered Porch of this Beautifully Updated Lake Home boasting a Panoramic view of Table Rock Lake and the 39 Bridge. This well appointed home is conveniently located to all the conveniences and just a golf cart ride to the boat slip. There are 2 levels of living. The beautiful Great room with fireplace flows to the formal dining and gorgeous updated kitchen. The Master bedroom is breathtaking with master-bath 2 additional bedrooms and beautiful hall bath all located on the main level. The lower level has a fabulous family room and full bath. There is also a wonderful all purpose room that could be anything you can imagine and a 2 car garage. There is a wonderful patio just off the kitchen and a firepit with a lakeview to enjoy around the fire. A MUST SEE!
This property is off market, which means it's not currently listed for sale or rent on Zillow. This may be different from what's available on other websites or public sources.



