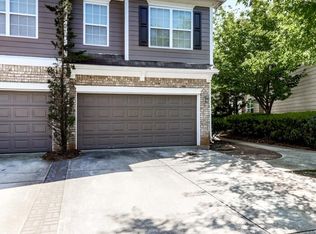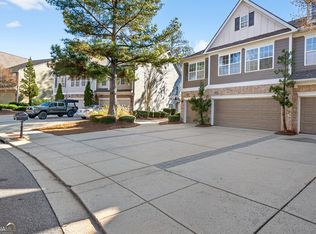Closed
$300,000
2609 Willow Grove Rd NW, Acworth, GA 30101
3beds
1,482sqft
Townhouse
Built in 2005
2,613.6 Square Feet Lot
$299,500 Zestimate®
$202/sqft
$2,028 Estimated rent
Home value
$299,500
$285,000 - $314,000
$2,028/mo
Zestimate® history
Loading...
Owner options
Explore your selling options
What's special
Spacious two story Acworth townhouse. This home features a two car garage with room to spare, private deck out back, open floor plan with a kitchen overlooking the great room, absolutely perfect for entertaining. Double wide pantry closet is located next to the breakfast area in the kitchen, where there are lots of cabinets and counterspace, and an inviting breakfast bar. Ceramic tile floor in the kitchen and dining areas and wall to wall carpeting in the living area and even a decorative fireplace in the corner. The laundry closet is located in the upstairs hallway, conveniently adjacent to all three bedrooms. The owner's suite has a large en suite bath with double vanities and a tub/shower combo. Hall bathroom is in the upstairs hallway adjacent to the two smaller bedrooms. Click on the address and see what a convenient Acworth location this is, so close to shopping, restaurants, I-75 and the PeachPass express lane!
Zillow last checked: 8 hours ago
Listing updated: January 13, 2026 at 12:30pm
Listed by:
Brian White 404-285-3991,
Origins Real Estate of Georgia
Bought with:
Non Mls Salesperson
Non-Mls Company
Source: GAMLS,MLS#: 10146965
Facts & features
Interior
Bedrooms & bathrooms
- Bedrooms: 3
- Bathrooms: 3
- Full bathrooms: 2
- 1/2 bathrooms: 1
Dining room
- Features: Dining Rm/Living Rm Combo
Kitchen
- Features: Breakfast Area, Breakfast Bar, Pantry
Heating
- Natural Gas, Forced Air
Cooling
- Central Air
Appliances
- Included: Gas Water Heater, Dryer, Washer, Dishwasher, Disposal, Microwave, Refrigerator
- Laundry: In Hall, Upper Level
Features
- Vaulted Ceiling(s), Double Vanity
- Flooring: Tile, Carpet, Laminate
- Windows: Double Pane Windows
- Basement: None
- Attic: Pull Down Stairs
- Has fireplace: Yes
- Fireplace features: Living Room
- Common walls with other units/homes: No One Above
Interior area
- Total structure area: 1,482
- Total interior livable area: 1,482 sqft
- Finished area above ground: 1,482
- Finished area below ground: 0
Property
Parking
- Total spaces: 2
- Parking features: Garage Door Opener, Garage, Parking Pad
- Has garage: Yes
- Has uncovered spaces: Yes
Features
- Levels: Two
- Stories: 2
- Patio & porch: Deck
- Body of water: None
Lot
- Size: 2,613 sqft
- Features: Level
Details
- Parcel number: 20002602450
Construction
Type & style
- Home type: Townhouse
- Architectural style: Brick Front,Colonial
- Property subtype: Townhouse
Materials
- Brick
- Foundation: Slab
- Roof: Composition
Condition
- Resale
- New construction: No
- Year built: 2005
Utilities & green energy
- Electric: 220 Volts
- Sewer: Public Sewer
- Water: Public
- Utilities for property: Cable Available, Electricity Available, Natural Gas Available, Sewer Available, Water Available
Community & neighborhood
Security
- Security features: Smoke Detector(s)
Community
- Community features: Street Lights
Location
- Region: Acworth
- Subdivision: Willow Grove
HOA & financial
HOA
- Has HOA: Yes
- HOA fee: $150 annually
- Services included: Maintenance Structure, Maintenance Grounds, Pest Control
Other
Other facts
- Listing agreement: Exclusive Right To Sell
- Listing terms: Cash,Conventional
Price history
| Date | Event | Price |
|---|---|---|
| 5/12/2023 | Sold | $300,000+1.7%$202/sqft |
Source: | ||
| 4/13/2023 | Pending sale | $295,000$199/sqft |
Source: | ||
| 4/13/2023 | Contingent | $295,000$199/sqft |
Source: | ||
| 4/7/2023 | Listed for sale | $295,000$199/sqft |
Source: | ||
Public tax history
Tax history is unavailable.
Neighborhood: 30101
Nearby schools
GreatSchools rating
- 6/10Acworth Intermediate SchoolGrades: 2-5Distance: 1.4 mi
- 5/10Barber Middle SchoolGrades: 6-8Distance: 1.4 mi
- 7/10North Cobb High SchoolGrades: 9-12Distance: 2.1 mi
Schools provided by the listing agent
- Elementary: Acworth
- Middle: Barber
- High: North Cobb
Source: GAMLS. This data may not be complete. We recommend contacting the local school district to confirm school assignments for this home.
Get a cash offer in 3 minutes
Find out how much your home could sell for in as little as 3 minutes with a no-obligation cash offer.
Estimated market value$299,500
Get a cash offer in 3 minutes
Find out how much your home could sell for in as little as 3 minutes with a no-obligation cash offer.
Estimated market value
$299,500

