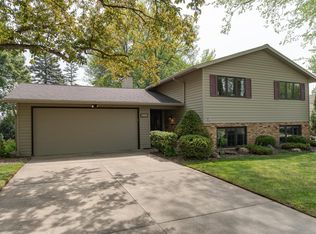Closed
$385,000
2609 Westridge Ln NW, Rochester, MN 55901
5beds
2,441sqft
Single Family Residence
Built in 1990
9,583.2 Square Feet Lot
$408,900 Zestimate®
$158/sqft
$2,506 Estimated rent
Home value
$408,900
Estimated sales range
Not available
$2,506/mo
Zestimate® history
Loading...
Owner options
Explore your selling options
What's special
Bright and spacious one owner home in a prime location – perfect for entertaining and everyday comfort! Step into this inviting, light-filled home where every detail has been carefully crafted for both style and convenience. All windows have been replaced and flood the home with natural light, enhancing the airy ambiance throughout. Vaulted ceilings and skylights further amplify the bright, open feel, while cozy fireplaces on both levels will keep you warm and relaxed during cooler months. The home offers a versatile floor plan with 3 bedrooms upstairs and 2 downstairs, along with plenty of storage throughout. Outdoor activities are a dream with a stunning two-tier paver patio that provides ample space to entertain. Whether you're hosting summer barbecues, or enjoying a quiet evening simply relaxing with friends, this backyard is perfect for making memories. Located just minutes away from parks, scenic trails, shopping, dining, and the vibrant downtown. It’s the ideal blend of peaceful living and urban convenience. Come experience it for yourself!
Zillow last checked: 8 hours ago
Listing updated: April 14, 2025 at 06:31am
Listed by:
Enclave Team 646-859-2368,
Real Broker, LLC.
Bought with:
Christopher Hus
Re/Max Results
Source: NorthstarMLS as distributed by MLS GRID,MLS#: 6677639
Facts & features
Interior
Bedrooms & bathrooms
- Bedrooms: 5
- Bathrooms: 2
- Full bathrooms: 1
- 3/4 bathrooms: 1
Bedroom 1
- Level: Main
- Area: 168 Square Feet
- Dimensions: 12x14
Bedroom 2
- Level: Main
- Area: 121 Square Feet
- Dimensions: 11x11
Bedroom 3
- Level: Main
- Area: 126.5 Square Feet
- Dimensions: 11.5x11
Bedroom 4
- Level: Lower
- Area: 182 Square Feet
- Dimensions: 13x14
Bedroom 5
- Level: Lower
- Area: 180 Square Feet
- Dimensions: 12x15
Bathroom
- Level: Main
- Area: 60 Square Feet
- Dimensions: 5x12
Bathroom
- Level: Lower
Dining room
- Level: Main
- Area: 121 Square Feet
- Dimensions: 11x11
Family room
- Level: Lower
- Area: 375 Square Feet
- Dimensions: 15x25
Kitchen
- Level: Main
- Area: 121 Square Feet
- Dimensions: 11x11
Laundry
- Level: Lower
Living room
- Level: Main
- Area: 182 Square Feet
- Dimensions: 13x14
Heating
- Forced Air
Cooling
- Central Air
Appliances
- Included: Air-To-Air Exchanger, Dishwasher, Disposal, Dryer, Exhaust Fan, Humidifier, Gas Water Heater, Microwave, Range, Refrigerator, Stainless Steel Appliance(s), Washer, Water Softener Owned
Features
- Basement: Daylight,Drain Tiled,Egress Window(s),Finished,Full
- Number of fireplaces: 2
- Fireplace features: Circulating, Family Room, Gas, Living Room
Interior area
- Total structure area: 2,441
- Total interior livable area: 2,441 sqft
- Finished area above ground: 1,245
- Finished area below ground: 1,040
Property
Parking
- Total spaces: 2
- Parking features: Attached, Concrete, Garage Door Opener
- Attached garage spaces: 2
- Has uncovered spaces: Yes
- Details: Garage Dimensions (22x24), Garage Door Height (8), Garage Door Width (16)
Accessibility
- Accessibility features: None
Features
- Levels: Multi/Split
- Patio & porch: Patio
- Fencing: Chain Link
Lot
- Size: 9,583 sqft
- Features: Near Public Transit, Irregular Lot, Many Trees
Details
- Foundation area: 1196
- Parcel number: 742343020239
- Zoning description: Residential-Single Family
Construction
Type & style
- Home type: SingleFamily
- Property subtype: Single Family Residence
Materials
- Fiber Board
- Foundation: Wood
- Roof: Age Over 8 Years
Condition
- Age of Property: 35
- New construction: No
- Year built: 1990
Utilities & green energy
- Electric: Circuit Breakers, 150 Amp Service
- Gas: Natural Gas
- Sewer: City Sewer/Connected
- Water: City Water/Connected
- Utilities for property: Underground Utilities
Community & neighborhood
Location
- Region: Rochester
- Subdivision: Riverview West 1st Rep
HOA & financial
HOA
- Has HOA: No
Price history
| Date | Event | Price |
|---|---|---|
| 4/11/2025 | Sold | $385,000$158/sqft |
Source: | ||
| 3/11/2025 | Pending sale | $385,000$158/sqft |
Source: | ||
| 3/6/2025 | Listed for sale | $385,000$158/sqft |
Source: | ||
Public tax history
| Year | Property taxes | Tax assessment |
|---|---|---|
| 2025 | $4,512 +16% | $324,400 +1.5% |
| 2024 | $3,890 | $319,700 +3.9% |
| 2023 | -- | $307,700 +3.9% |
Find assessor info on the county website
Neighborhood: Elton Hills
Nearby schools
GreatSchools rating
- 5/10Hoover Elementary SchoolGrades: 3-5Distance: 0.3 mi
- 4/10Kellogg Middle SchoolGrades: 6-8Distance: 0.9 mi
- 8/10Century Senior High SchoolGrades: 8-12Distance: 2.2 mi
Schools provided by the listing agent
- Elementary: Churchill-Hoover
- Middle: Kellogg
- High: Century
Source: NorthstarMLS as distributed by MLS GRID. This data may not be complete. We recommend contacting the local school district to confirm school assignments for this home.
Get a cash offer in 3 minutes
Find out how much your home could sell for in as little as 3 minutes with a no-obligation cash offer.
Estimated market value$408,900
Get a cash offer in 3 minutes
Find out how much your home could sell for in as little as 3 minutes with a no-obligation cash offer.
Estimated market value
$408,900
