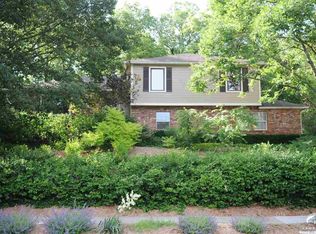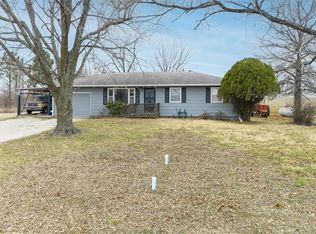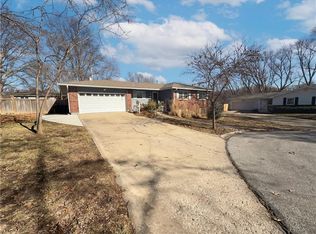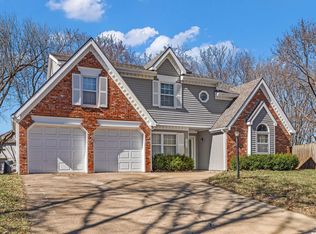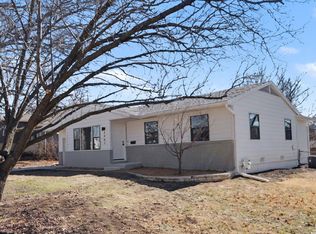Welcome to this beautifully maintained one-owner ranch nestled in one of Lawrence’s most desirable neighborhoods. This thoughtfully cared-for 2-bedroom, 2-bath home offers easy one-level living surrounded by mature trees and peaceful, wooded views. Inside, you’ll find soaring ceilings and large picture windows that fill the home with natural light. The spacious living room features a brick fireplace with built-ins, while the adjoining dining area overlooks the private backyard. The kitchen retains its timeless wood cabinetry and offers a great layout with ample storage and counter space. Both bedrooms are generously sized, and the primary suite includes an en-suite bath and great closet space. Recent maintenance updates—including cleaned ductwork and attentive care—make this home move-in ready. Situated on a quiet street with a two-car garage and lush landscaping, this property perfectly balances comfort, convenience, and classic charm—all just minutes from KU, downtown Lawrence, and local parks.
Active
$359,000
2609 Westdale Rd, Lawrence, KS 66049
2beds
1,562sqft
Est.:
Single Family Residence
Built in 1985
0.3 Acres Lot
$-- Zestimate®
$230/sqft
$-- HOA
What's special
- 139 days |
- 939 |
- 15 |
Zillow last checked: 8 hours ago
Listing updated: November 16, 2025 at 10:41am
Listing Provided by:
Carson Levine 913-547-2098,
KW Integrity
Source: Heartland MLS as distributed by MLS GRID,MLS#: 2581425
Tour with a local agent
Facts & features
Interior
Bedrooms & bathrooms
- Bedrooms: 2
- Bathrooms: 2
- Full bathrooms: 2
Primary bedroom
- Level: First
- Dimensions: 14 x 25
Bedroom 2
- Level: First
- Dimensions: 14 x 13
Bonus room
- Level: First
- Dimensions: 11 x 12
Dining room
- Level: First
- Dimensions: 10 x 13
Family room
- Level: First
- Dimensions: 16 x 13
Kitchen
- Level: First
- Dimensions: 10 x 10
Living room
- Level: First
- Dimensions: 16 x 13
Heating
- Forced Air
Cooling
- Electric
Appliances
- Included: Dishwasher, Disposal, Dryer, Built-In Oven, Washer
- Laundry: Laundry Closet
Features
- Vaulted Ceiling(s)
- Flooring: Carpet, Vinyl, Wood
- Basement: Crawl Space
- Number of fireplaces: 1
- Fireplace features: Living Room, Masonry
Interior area
- Total structure area: 1,562
- Total interior livable area: 1,562 sqft
- Finished area above ground: 1,562
- Finished area below ground: 0
Property
Parking
- Total spaces: 2
- Parking features: Attached
- Attached garage spaces: 2
Lot
- Size: 0.3 Acres
Details
- Parcel number: 999999
Construction
Type & style
- Home type: SingleFamily
- Property subtype: Single Family Residence
Materials
- Wood Siding
- Roof: Composition
Condition
- Year built: 1985
Utilities & green energy
- Sewer: Public Sewer
- Water: Public
Community & HOA
Community
- Subdivision: Other
HOA
- Has HOA: No
Location
- Region: Lawrence
Financial & listing details
- Price per square foot: $230/sqft
- Tax assessed value: $305,300
- Annual tax amount: $4,332
- Date on market: 10/10/2025
- Listing terms: Cash,Conventional,FHA
- Ownership: Estate/Trust
- Road surface type: Paved
Estimated market value
Not available
Estimated sales range
Not available
Not available
Price history
Price history
| Date | Event | Price |
|---|---|---|
| 2/6/2026 | Contingent | $359,000$230/sqft |
Source: | ||
| 10/10/2025 | Listed for sale | $359,000-5.5%$230/sqft |
Source: | ||
| 10/10/2025 | Listing removed | -- |
Source: Owner Report a problem | ||
| 9/26/2025 | Listed for sale | $379,900+19.1%$243/sqft |
Source: Owner Report a problem | ||
| 7/16/2025 | Listing removed | $319,000$204/sqft |
Source: | ||
| 6/27/2025 | Contingent | $319,000$204/sqft |
Source: | ||
| 6/26/2025 | Listed for sale | $319,000$204/sqft |
Source: | ||
Public tax history
Public tax history
| Year | Property taxes | Tax assessment |
|---|---|---|
| 2024 | $4,332 +3.7% | $35,110 +7.7% |
| 2023 | $4,178 +12.1% | $32,603 +12.7% |
| 2022 | $3,727 +6.5% | $28,934 +10.2% |
| 2021 | $3,500 +6.2% | $26,254 +5.5% |
| 2019 | $3,296 +5.2% | $24,897 +5.9% |
| 2018 | $3,134 +6.8% | $23,517 +7.9% |
| 2017 | $2,934 +119.1% | $21,792 +4.7% |
| 2016 | $1,339 -50.2% | $20,804 -0.4% |
| 2015 | $2,690 | $20,884 -3.3% |
| 2014 | $2,690 | $21,597 -0.8% |
| 2013 | -- | $21,769 |
| 2012 | -- | $21,769 +1.8% |
| 2011 | -- | $21,390 +2.5% |
| 2006 | -- | $20,861 +5.9% |
| 2005 | -- | $19,700 +9.4% |
| 2004 | -- | $18,009 +3.2% |
| 2003 | -- | $17,457 +7.5% |
| 2002 | -- | $16,238 +12.1% |
| 2000 | -- | $14,490 |
Find assessor info on the county website
BuyAbility℠ payment
Est. payment
$2,080/mo
Principal & interest
$1673
Property taxes
$407
Climate risks
Neighborhood: Sunset Hills
Nearby schools
GreatSchools rating
- 4/10Sunset Hill Elementary SchoolGrades: K-5Distance: 0.3 mi
- 4/10Lawrence West Middle SchoolGrades: 6-8Distance: 0.2 mi
- 7/10Lawrence Free State High SchoolGrades: 9-12Distance: 2.1 mi
Schools provided by the listing agent
- Elementary: Sunset Hill
- Middle: West
- High: Free State
Source: Heartland MLS as distributed by MLS GRID. This data may not be complete. We recommend contacting the local school district to confirm school assignments for this home.
