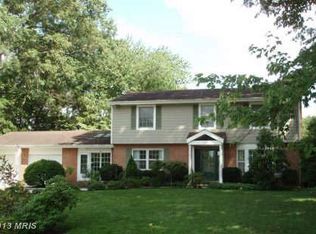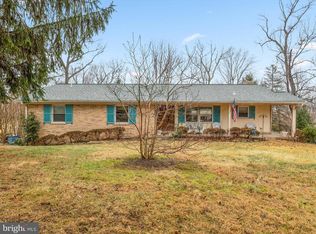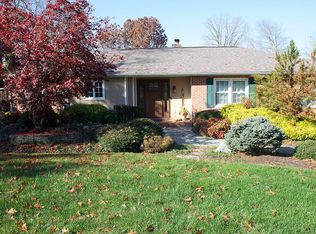Sold for $799,900 on 07/25/25
$799,900
2609 Turf Valley Rd, Ellicott City, MD 21042
5beds
3,276sqft
Single Family Residence
Built in 1964
0.64 Acres Lot
$809,000 Zestimate®
$244/sqft
$4,228 Estimated rent
Home value
$809,000
$760,000 - $858,000
$4,228/mo
Zestimate® history
Loading...
Owner options
Explore your selling options
What's special
Outstanding single family home located on a premium lot backing to the 17th hole of the Hialeah golf course at Turf Valley! The home is filled with natural light and features a very versatile floor plan. The stunning kitchen offers on-trend white cabinetry, leathered granite countertops, custom backsplash, upgraded stainless steel appliances and a perfect breakfast nook. The living room features laminate wood flooring, a cozy gas fireplace and a bay window with great views of the golf course. Entertain in the formal dining room with laminate wood floors and more golf course views. The main level laundry room has plenty of space for a modern day mudroom. Upstairs, you will find four bedrooms and two full bathrooms. The primary bedroom suite features hardwood floors, a walk-in closet and a luxurious full bath with quartz vanity and custom frameless shower. Three additional bedrooms all feature a ceiling fan and refinished hardwood floors. The lower level features a true 5th bedroom or versatile office, a half bath and a huge family room with plenty of natural light and a cozy wood burning fireplace. Relax on the front porch overlooking the well landscaped front yard. The three season porch and paver patio overlook the partially fenced back yard, a great place for outdoor games and featuring a 12x10 shed. This home has great access to top ranked schools, commuter routes, recreation, shopping and dining in Turf Valley Town Square.
Zillow last checked: 8 hours ago
Listing updated: July 28, 2025 at 02:31am
Listed by:
Robert Kinnear 410-409-9932,
RE/MAX Advantage Realty,
Listing Team: Team Kinnear
Bought with:
Ray Rahmati, 5007790
24th Century Realty, LLC
Source: Bright MLS,MLS#: MDHW2055168
Facts & features
Interior
Bedrooms & bathrooms
- Bedrooms: 5
- Bathrooms: 3
- Full bathrooms: 2
- 1/2 bathrooms: 1
Primary bedroom
- Features: Flooring - HardWood, Walk-In Closet(s), Attached Bathroom, Ceiling Fan(s)
- Level: Upper
- Area: 208 Square Feet
- Dimensions: 16 x 13
Bedroom 2
- Features: Ceiling Fan(s), Chair Rail, Flooring - HardWood
- Level: Upper
- Area: 182 Square Feet
- Dimensions: 14 x 13
Bedroom 3
- Features: Ceiling Fan(s), Chair Rail, Flooring - HardWood
- Level: Upper
- Area: 140 Square Feet
- Dimensions: 14 x 10
Bedroom 4
- Features: Ceiling Fan(s), Crown Molding, Flooring - HardWood
- Level: Upper
- Area: 132 Square Feet
- Dimensions: 12 x 11
Bedroom 5
- Features: Flooring - Carpet, Ceiling Fan(s)
- Level: Lower
- Area: 156 Square Feet
- Dimensions: 13 x 12
Primary bathroom
- Features: Flooring - Ceramic Tile, Countertop(s) - Quartz
- Level: Upper
- Area: 50 Square Feet
- Dimensions: 10 x 5
Bathroom 2
- Features: Flooring - Ceramic Tile, Countertop(s) - Quartz, Bathroom - Tub Shower
- Level: Upper
- Area: 63 Square Feet
- Dimensions: 9 x 7
Dining room
- Features: Flooring - Laminate Plank, Crown Molding, Recessed Lighting
- Level: Main
- Area: 210 Square Feet
- Dimensions: 15 x 14
Family room
- Features: Flooring - Carpet, Crown Molding, Fireplace - Wood Burning
- Level: Lower
- Area: 552 Square Feet
- Dimensions: 24 x 23
Foyer
- Features: Flooring - Tile/Brick
- Level: Main
- Area: 84 Square Feet
- Dimensions: 12 x 7
Half bath
- Features: Flooring - Ceramic Tile
- Level: Lower
- Area: 18 Square Feet
- Dimensions: 6 x 3
Kitchen
- Features: Flooring - Laminate Plank, Granite Counters, Breakfast Nook, Breakfast Bar, Kitchen - Gas Cooking, Skylight(s), Recessed Lighting
- Level: Main
- Area: 264 Square Feet
- Dimensions: 22 x 12
Laundry
- Features: Flooring - Laminate Plank
- Level: Main
- Area: 108 Square Feet
- Dimensions: 12 x 9
Living room
- Features: Flooring - Laminate Plank, Crown Molding, Fireplace - Gas, Recessed Lighting
- Level: Main
- Area: 264 Square Feet
- Dimensions: 22 x 12
Other
- Features: Flooring - Carpet
- Level: Lower
- Area: 225 Square Feet
- Dimensions: 15 x 15
Heating
- Baseboard, Natural Gas
Cooling
- Central Air, Electric
Appliances
- Included: Dishwasher, Dryer, Exhaust Fan, Ice Maker, Oven/Range - Gas, Refrigerator, Stainless Steel Appliance(s), Washer, Water Heater, Electric Water Heater
- Laundry: Has Laundry, Dryer In Unit, Washer In Unit, Main Level, Laundry Room
Features
- Attic, Bathroom - Tub Shower, Bathroom - Walk-In Shower, Breakfast Area, Ceiling Fan(s), Chair Railings, Crown Molding, Floor Plan - Traditional, Formal/Separate Dining Room, Eat-in Kitchen, Primary Bath(s), Recessed Lighting, Upgraded Countertops, Walk-In Closet(s)
- Flooring: Carpet, Ceramic Tile, Hardwood, Laminate, Wood
- Doors: Six Panel, Sliding Glass
- Windows: Bay/Bow, Double Pane Windows, Replacement, Screens, Skylight(s), Window Treatments
- Basement: Full,Walk-Out Access
- Number of fireplaces: 1
- Fireplace features: Gas/Propane
Interior area
- Total structure area: 3,276
- Total interior livable area: 3,276 sqft
- Finished area above ground: 3,276
- Finished area below ground: 0
Property
Parking
- Total spaces: 2
- Parking features: Garage Faces Front, Garage Door Opener, Asphalt, Attached
- Attached garage spaces: 2
- Has uncovered spaces: Yes
- Details: Garage Sqft: 575
Accessibility
- Accessibility features: None
Features
- Levels: Multi/Split,Three
- Stories: 3
- Patio & porch: Porch, Screened, Enclosed, Patio
- Pool features: None
- Fencing: Partial,Back Yard
- Has view: Yes
- View description: Golf Course
Lot
- Size: 0.64 Acres
- Features: Premium, Rear Yard
Details
- Additional structures: Above Grade, Below Grade
- Parcel number: 1402246066
- Zoning: R20
- Special conditions: Standard
Construction
Type & style
- Home type: SingleFamily
- Property subtype: Single Family Residence
Materials
- Frame, Vinyl Siding, Brick
- Foundation: Block
- Roof: Architectural Shingle
Condition
- Excellent
- New construction: No
- Year built: 1964
Utilities & green energy
- Sewer: Private Septic Tank, On Site Septic
- Water: Public
Community & neighborhood
Location
- Region: Ellicott City
- Subdivision: Turf Valley
Other
Other facts
- Listing agreement: Exclusive Right To Sell
- Ownership: Fee Simple
Price history
| Date | Event | Price |
|---|---|---|
| 7/25/2025 | Sold | $799,900$244/sqft |
Source: | ||
| 6/24/2025 | Pending sale | $799,900$244/sqft |
Source: | ||
| 6/18/2025 | Listed for sale | $799,900-3%$244/sqft |
Source: | ||
| 6/9/2025 | Listing removed | $825,000$252/sqft |
Source: | ||
| 6/3/2025 | Price change | $825,000-2.9%$252/sqft |
Source: | ||
Public tax history
| Year | Property taxes | Tax assessment |
|---|---|---|
| 2025 | -- | $654,733 +7.2% |
| 2024 | $6,880 +5.9% | $611,000 +5.9% |
| 2023 | $6,499 +6.2% | $577,200 -5.5% |
Find assessor info on the county website
Neighborhood: 21042
Nearby schools
GreatSchools rating
- 8/10Manor Woods Elementary SchoolGrades: K-5Distance: 2.1 mi
- 9/10Mount View Middle SchoolGrades: 6-8Distance: 3.5 mi
- 10/10Marriotts Ridge High SchoolGrades: 9-12Distance: 3.5 mi
Schools provided by the listing agent
- Elementary: Manor Woods
- Middle: Mount View
- High: Marriotts Ridge
- District: Howard County Public School System
Source: Bright MLS. This data may not be complete. We recommend contacting the local school district to confirm school assignments for this home.

Get pre-qualified for a loan
At Zillow Home Loans, we can pre-qualify you in as little as 5 minutes with no impact to your credit score.An equal housing lender. NMLS #10287.
Sell for more on Zillow
Get a free Zillow Showcase℠ listing and you could sell for .
$809,000
2% more+ $16,180
With Zillow Showcase(estimated)
$825,180

