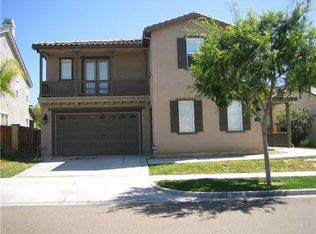Sold for $2,250,000
$2,250,000
2609 Town Garden Rd, Carlsbad, CA 92009
5beds
3,272sqft
Single Family Residence
Built in 2005
7,405.2 Square Feet Lot
$2,490,900 Zestimate®
$688/sqft
$7,282 Estimated rent
Home value
$2,490,900
$2.34M - $2.67M
$7,282/mo
Zestimate® history
Loading...
Owner options
Explore your selling options
What's special
Located in Bressi Ranch with one of the largest lots, this 3,272 SF property is highly upgraded and offers 4 bedrooms, 4 baths, loft upstairs, and an additional room off the garage. Full bedroom downstairs with en suite bath and walk-in closet. MANY upgrades and offerings including... INSIDE: Complete home water softener; Wide-planked ‘wood’ glazed tile flooring; 5.5" baseboards; Crown moulding; Premium wallpaper and custom paint; Gas fireplace with custom wood hearth; Central A/C and heating; Premium lighting fixtures; Plantation shutters; Custom window treatments; Custom barn doors in loft; Digital thermostats ; Arched doorways; Mirrored closet doors; Laundry room with side-by-side washer & dryer, and sink; Surround sound throughout, backyard included. Large Primary Suite Offering: Double-door entry, Built in bookshelves and drawers, Dual vanities, Soaking tub, Custom built-out walk-in closet, Barn door for privacy and separation. Fully Remodeled Kitchen Offering: Quartz & Cesarstone countertops, Stainless steel appliances, Dual Ovens, 5-burner gas range, Farmhouse sink, large island, cabinet under-lighting, desk area, walk-in pantry. OUTSIDE: Premium landscaping and outdoor lighting, Timed drippers and sprinklers, Front porch and back patios with stamped concrete, Plants and Trees - FRONT: 4 Plum Trees, Rose bushes, 5 Palm trees; BACK: 20 Palm trees, Large grass area. Sizable 2-Car Garage Offering: Epoxy coated garage floor, Cabinets & overhead storage, Additional refrigerator (may be included in sale), Access to additional room for golf simulator or home office.
Zillow last checked: 8 hours ago
Listing updated: June 27, 2025 at 03:50am
Listed by:
Jeff Grant DRE #01773893 858-336-9836,
Sand & Sea Investments
Bought with:
Jeff Grant, DRE #01773893
Sand & Sea Investments
Source: SDMLS,MLS#: 230004123 Originating MLS: San Diego Association of REALTOR
Originating MLS: San Diego Association of REALTOR
Facts & features
Interior
Bedrooms & bathrooms
- Bedrooms: 5
- Bathrooms: 4
- Full bathrooms: 3
- 1/2 bathrooms: 1
Heating
- Forced Air Unit
Cooling
- Central Forced Air
Appliances
- Included: Dishwasher, Disposal, Garage Door Opener, Microwave, Range/Oven, Refrigerator, Gas Water Heater
- Laundry: Gas & Electric Dryer HU
Features
- Built-Ins, Ceiling Fan, Crown Moldings, Granite Counters, High Ceilings (9 Feet+), Kitchen Island, Open Floor Plan, Pantry, Recessed Lighting, Remodeled Kitchen, Shower, Shower in Tub, Storage Space, Two Story Ceilings, Kitchen Open to Family Rm
- Flooring: Carpet, Tile
- Number of fireplaces: 1
- Fireplace features: FP in Family Room
Interior area
- Total structure area: 3,272
- Total interior livable area: 3,272 sqft
Property
Parking
- Total spaces: 4
- Parking features: Attached
- Garage spaces: 2
Features
- Levels: 2 Story
- Patio & porch: Covered, Deck, Slab, Patio, Patio Open, Porch - Front
- Pool features: Community/Common, Exercise, Lap, Association, Heated, Fenced
- Spa features: Community/Common, Yes, Heated
- Fencing: Full,Gate
Lot
- Size: 7,405 sqft
Details
- Parcel number: 2131712200
- Zoning: R-1:SINGLE
- Zoning description: R-1:SINGLE
Construction
Type & style
- Home type: SingleFamily
- Architectural style: Craftsman
- Property subtype: Single Family Residence
Materials
- Stucco
- Roof: Shingle
Condition
- Turnkey
- Year built: 2005
Utilities & green energy
- Sewer: Sewer Connected
- Water: Meter on Property
- Utilities for property: Cable Available, Electricity Connected, Natural Gas Connected
Community & neighborhood
Security
- Security features: Carbon Monoxide Detectors
Community
- Community features: Biking/Hiking Trails, Clubhouse/Rec Room, Playground, Pool, Recreation Area, Spa/Hot Tub
Location
- Region: Carlsbad
- Subdivision: CARLSBAD SOUTH
HOA & financial
HOA
- HOA fee: $305 monthly
- Amenities included: Banquet Facilities, Club House, Controlled Access, Other Courts, Picnic Area, Playground, Spa, Barbecue, Pool, Onsite Property Mgmt, Rec Multipurpose Room
- Services included: Common Area Maintenance, Limited Insurance
- Association name: Bressi Ranch HOA
Other
Other facts
- Listing terms: Cash,Conventional,FHA,VA
Price history
| Date | Event | Price |
|---|---|---|
| 4/14/2023 | Sold | $2,250,000+2.3%$688/sqft |
Source: | ||
| 3/10/2023 | Pending sale | $2,199,000$672/sqft |
Source: | ||
| 3/4/2023 | Listed for sale | $2,199,000+73.8%$672/sqft |
Source: | ||
| 8/3/2018 | Sold | $1,265,000+1.2%$387/sqft |
Source: Public Record Report a problem | ||
| 7/26/2018 | Pending sale | $1,250,000$382/sqft |
Source: Sea Coast Exclusive Properties #180030576 Report a problem | ||
Public tax history
Tax history is unavailable.
Find assessor info on the county website
Neighborhood: Bressi Ranch
Nearby schools
GreatSchools rating
- 8/10Poinsettia Elementary SchoolGrades: K-5Distance: 0.6 mi
- 8/10Aviara Oaks Middle SchoolGrades: 6-8Distance: 1.9 mi
- 9/10Carlsbad High SchoolGrades: 9-12Distance: 4.9 mi
Get a cash offer in 3 minutes
Find out how much your home could sell for in as little as 3 minutes with a no-obligation cash offer.
Estimated market value
$2,490,900
