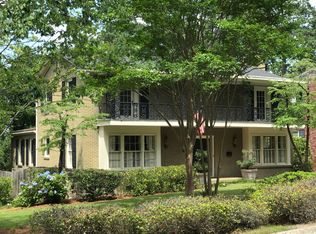Gorgeous Tudor home in lovely Forest Hills! Charm galore in this spacious home on "the hill" on Stratford Road. Formals, hardwoods, granite & stainless in kitchen, sun room, library, office, and a HUGE screened porch are just some of the wonderful qualities this home has to offer. In addition, pretty landscaping and a large fenced backyard with open deck makes this home perfect for entertaining, inside and out! Freshly painted with neutral color, and credit will be given to buyer for refinishing hardwood floors and stairs with an acceptable offer to sellers. Not many homes in Columbia with this fabulous character, this home is a must-see in person!
This property is off market, which means it's not currently listed for sale or rent on Zillow. This may be different from what's available on other websites or public sources.
