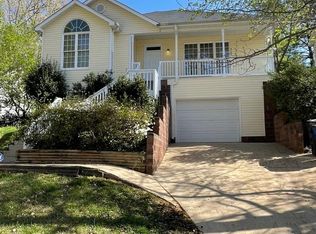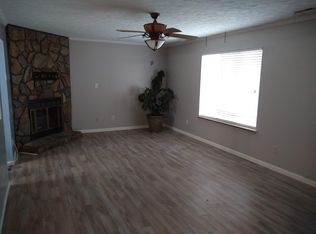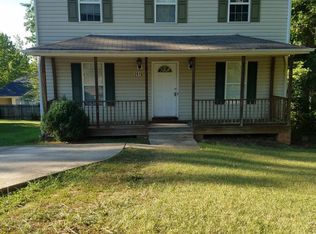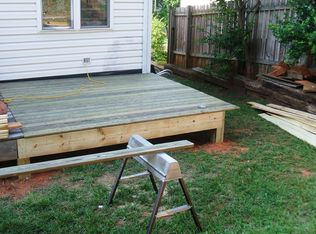Previous Buyer No Longer Moving To NC! MUST SEE 3 bed 2 bath ranch close to everything! As soon as you enter the front door you will love the spacious floor plan. Huge living room, large kitchen, 2 extra bedrooms, and a great sized master bedroom suite all on one level. You will love the super private fenced-in backyard perfect for entertaining or planting a garden in the raised beds. Brand new park a stones throw away from the front door! Close to NCSU, DT Raleigh, Farmers Market, Dix Dog Park and 40
This property is off market, which means it's not currently listed for sale or rent on Zillow. This may be different from what's available on other websites or public sources.



