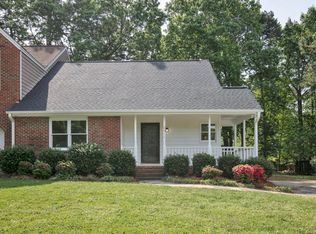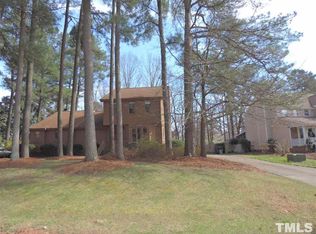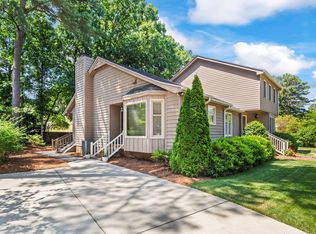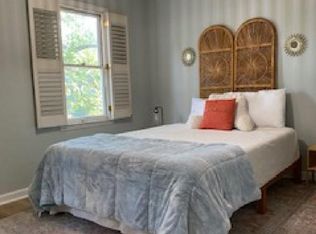Spacious, open, N Raleigh home priced to sell. Laminate floors, wood/electric fire place, new fixtures, all appliances, screened-in-porch, newer paint. Down find a large family room that opens to the eat-in kitchen. Kitchen includes convection oven, SS, and granite. Up, two bedrooms and the huge Master suite with cathedral ceiling and skylights. No HOA. Tucked in a walkable and friendly neighborhood but close to shopping on Creedmoor. Fenced yard.
This property is off market, which means it's not currently listed for sale or rent on Zillow. This may be different from what's available on other websites or public sources.



