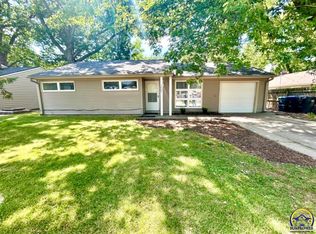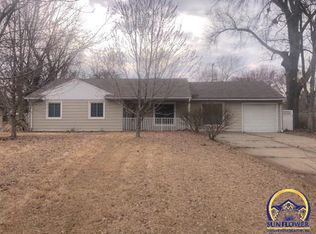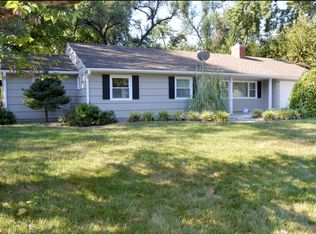Come see this sweet little home sweet home! New laminate, tile and carpet. Enjoy the early morning sun in the lovely open living room with fireplace and beautiful new front window. Two baths, three bedrooms, ......master with adjoining bath and walk-in closet. Cute kitchen with eating area. Appliances stay. Newer sewer and shingles. One car garage with outside door, large fenced backyard with lots of shade.- Adv - Elect $105, Gas $57
This property is off market, which means it's not currently listed for sale or rent on Zillow. This may be different from what's available on other websites or public sources.



