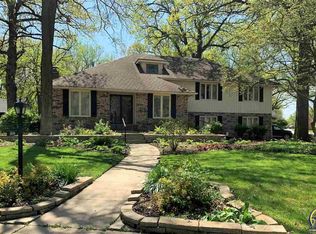Sold on 06/28/23
Price Unknown
2609 SW Randolph Ct, Topeka, KS 66611
5beds
6,596sqft
Single Family Residence, Residential
Built in 1974
0.74 Acres Lot
$515,900 Zestimate®
$--/sqft
$4,153 Estimated rent
Home value
$515,900
$464,000 - $573,000
$4,153/mo
Zestimate® history
Loading...
Owner options
Explore your selling options
What's special
Very seldom does a unique property of this magnitude come to the market. This grand Briarwood homes boasts tons of windows allowing natural light to flow throughout. Every room is spacious in size! A huge chef's kitchen and casual dining area is open to an enormous great room with a brick fireplace and rich beamed ceilings, formal dining, formal living, 4 large bedrooms up stairs, which includes an upper suite with a full bath. The exquisite main floor primary suite has his and her bathrooms, his and her walk in closets and a huge family room with a wet bar and outside access. Huge basement has a full kitchen, bonus bedroom (no egress), brick fireplace, a full bath and has walk up access to the outside. Enjoy two decks, one covered to hide in the shade and one uncovered to bask in the sun. You won't find another home quite like this one. It's a must see!
Zillow last checked: 8 hours ago
Listing updated: October 23, 2023 at 01:54pm
Listed by:
BJ McGivern 785-221-2074,
Genesis, LLC, Realtors
Bought with:
Beth Strong, 00048712
Realty Professionals
Source: Sunflower AOR,MLS#: 229076
Facts & features
Interior
Bedrooms & bathrooms
- Bedrooms: 5
- Bathrooms: 6
- Full bathrooms: 5
- 1/2 bathrooms: 1
Primary bedroom
- Level: Main
- Area: 500.58
- Dimensions: 24.3x20.6
Bedroom 2
- Level: Upper
- Area: 309.12
- Dimensions: 19.2x16.1
Bedroom 3
- Level: Upper
- Area: 167.7
- Dimensions: 13x12.9
Bedroom 4
- Level: Upper
- Area: 238.42
- Dimensions: 18.2x13.1
Bedroom 6
- Level: Basement
- Dimensions: 17.8x12.11(Bonus)
Other
- Level: Upper
- Area: 243.1
- Dimensions: 18.7x13
Dining room
- Level: Main
- Area: 253.3
- Dimensions: 17x14.9
Family room
- Level: Main
- Area: 471.6
- Dimensions: 26.2x18
Great room
- Level: Main
- Area: 475.2
- Dimensions: 26.4x18
Kitchen
- Level: Main
- Area: 424.7
- Dimensions: 27.4x15.5
Laundry
- Level: Main
- Area: 107.44
- Dimensions: 13.6x7.9
Living room
- Level: Main
- Area: 335.09
- Dimensions: 20.8x16.11
Recreation room
- Level: Basement
- Area: 910
- Dimensions: 35x26
Heating
- More than One, Natural Gas
Cooling
- Central Air, More Than One
Appliances
- Included: Electric Range, Wall Oven, Double Oven, Microwave, Dishwasher, Refrigerator, Disposal
- Laundry: Main Level, Separate Room
Features
- Coffered Ceiling(s)
- Flooring: Hardwood, Ceramic Tile
- Basement: Concrete,Full,Partially Finished,Walk-Out Access
- Number of fireplaces: 2
- Fireplace features: Two, Recreation Room, Great Room
Interior area
- Total structure area: 6,596
- Total interior livable area: 6,596 sqft
- Finished area above ground: 5,346
- Finished area below ground: 1,250
Property
Parking
- Parking features: Attached, Auto Garage Opener(s)
- Has attached garage: Yes
Features
- Patio & porch: Patio, Deck
Lot
- Size: 0.74 Acres
- Features: Cul-De-Sac
Details
- Parcel number: R65310
- Special conditions: Standard,Arm's Length
Construction
Type & style
- Home type: SingleFamily
- Property subtype: Single Family Residence, Residential
Materials
- Roof: Composition
Condition
- Year built: 1974
Utilities & green energy
- Water: Public
Community & neighborhood
Location
- Region: Topeka
- Subdivision: Briarwood West
Price history
| Date | Event | Price |
|---|---|---|
| 6/28/2023 | Sold | -- |
Source: | ||
| 5/28/2023 | Pending sale | $449,000$68/sqft |
Source: | ||
| 5/15/2023 | Listed for sale | $449,000$68/sqft |
Source: | ||
Public tax history
| Year | Property taxes | Tax assessment |
|---|---|---|
| 2025 | -- | $53,270 +3% |
| 2024 | $7,530 -1.5% | $51,719 |
| 2023 | $7,643 +7.5% | $51,719 +11% |
Find assessor info on the county website
Neighborhood: Briarwood
Nearby schools
GreatSchools rating
- 5/10Jardine ElementaryGrades: PK-5Distance: 0.3 mi
- 6/10Jardine Middle SchoolGrades: 6-8Distance: 0.3 mi
- 5/10Topeka High SchoolGrades: 9-12Distance: 3.3 mi
Schools provided by the listing agent
- Elementary: Jardine Elementary School/USD 501
- Middle: Jardine Middle School/USD 501
- High: Topeka High School/USD 501
Source: Sunflower AOR. This data may not be complete. We recommend contacting the local school district to confirm school assignments for this home.
