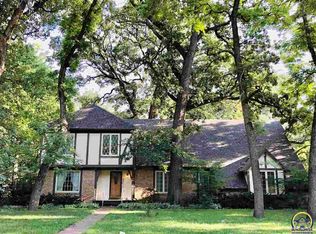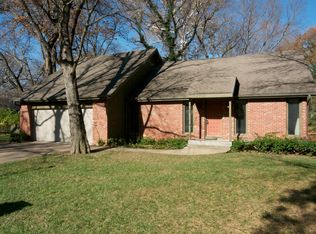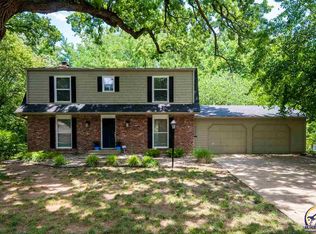Sold on 07/11/24
Price Unknown
2609 SW 34th St, Topeka, KS 66611
4beds
3,230sqft
Single Family Residence, Residential
Built in 1971
0.34 Acres Lot
$309,900 Zestimate®
$--/sqft
$2,522 Estimated rent
Home value
$309,900
$285,000 - $335,000
$2,522/mo
Zestimate® history
Loading...
Owner options
Explore your selling options
What's special
Wonderful 2-story home in lovely Briarwood. This home will be a real gem for its next owner, with its gorgeous and comfy kitchen and family room combo, large rooms throughout, great location, and pretty landscaping. Four bedrooms and 2 full baths grace the 2nd floor; laundry and 1/2 bath on the main. Improvements include: brand new Trane HVAC in Sept., 2023 (Blue Dot HVAC warranty is transferable to Buyer at a cost of $250), very good quality replacement windows throughout the home, and a must-see kitchen remodel with stunning granite and fabulous pantry. All appliances stay, including washer and dryer. Schendel termite bait stations can stay if Buyer wants to assume the contract at approximately $100 quarterly. Beautiful gas fireplace in the family room is perfect for Christmas stockings. Basement family room has a working wet bar and original 1971 electric fireplace; Seller says basement never gets wet, even during hard rains, and speaking of water, an added perk is the Briarwood Swimming Pool just down the street (if Buyer wishes to purchase a pool membership). Seller can close ON OR AFTER July 11, 2024.
Zillow last checked: 8 hours ago
Listing updated: July 11, 2024 at 06:53am
Listed by:
Darlene Eslick 785-414-0123,
Coldwell Banker American Home,
Kyann Figgs 785-414-0096,
Coldwell Banker American Home
Bought with:
Kelley Hughes, SP00237130
Better Homes and Gardens Real
Source: Sunflower AOR,MLS#: 234303
Facts & features
Interior
Bedrooms & bathrooms
- Bedrooms: 4
- Bathrooms: 3
- Full bathrooms: 2
- 1/2 bathrooms: 1
Primary bedroom
- Level: Upper
- Area: 259.2
- Dimensions: 19.2X13.5
Bedroom 2
- Level: Upper
- Area: 126.54
- Dimensions: 11.4X11.1
Bedroom 3
- Level: Upper
- Area: 199.8
- Dimensions: 14.8X13.5
Bedroom 4
- Level: Upper
- Area: 182.6
- Dimensions: 16.6X11
Dining room
- Level: Main
- Area: 199.8
- Dimensions: 14.8X13.5
Family room
- Level: Main
- Area: 344.92
- Dimensions: 22.11X15.6
Kitchen
- Level: Main
- Area: 266.8
- Dimensions: 18.4X14.5
Laundry
- Level: Main
- Area: 62.64
- Dimensions: 7.2X8.7
Living room
- Level: Main
- Area: 182.85
- Dimensions: 15.9X11.5
Recreation room
- Level: Basement
- Area: 387.36
- Dimensions: 14.4X26.9
Heating
- Natural Gas, 90 + Efficiency
Cooling
- Central Air, 14 =/+ Seer
Appliances
- Included: Electric Cooktop, Wall Oven, Double Oven, Microwave, Dishwasher, Refrigerator, Disposal, Cable TV Available
- Laundry: Main Level, Separate Room
Features
- Wet Bar, Sheetrock, High Ceilings
- Flooring: Hardwood, Ceramic Tile, Carpet
- Doors: Storm Door(s)
- Windows: Storm Window(s)
- Basement: Concrete,Full,Partially Finished
- Number of fireplaces: 2
- Fireplace features: Two, Gas, Recreation Room, Family Room
Interior area
- Total structure area: 3,230
- Total interior livable area: 3,230 sqft
- Finished area above ground: 2,370
- Finished area below ground: 860
Property
Parking
- Parking features: Attached, Auto Garage Opener(s), Garage Door Opener
- Has attached garage: Yes
Features
- Levels: Two
- Patio & porch: Patio, Covered
- Fencing: Partial
Lot
- Size: 0.34 Acres
Details
- Parcel number: R65304
- Special conditions: Standard,Arm's Length
Construction
Type & style
- Home type: SingleFamily
- Property subtype: Single Family Residence, Residential
Materials
- Roof: Other
Condition
- Year built: 1971
Utilities & green energy
- Water: Public
- Utilities for property: Cable Available
Community & neighborhood
Location
- Region: Topeka
- Subdivision: Briarwood West
Price history
| Date | Event | Price |
|---|---|---|
| 7/11/2024 | Sold | -- |
Source: | ||
| 5/27/2024 | Pending sale | $298,900$93/sqft |
Source: | ||
| 5/24/2024 | Listed for sale | $298,900$93/sqft |
Source: | ||
Public tax history
| Year | Property taxes | Tax assessment |
|---|---|---|
| 2025 | -- | $34,259 +24.4% |
| 2024 | $3,973 +4.8% | $27,543 +6% |
| 2023 | $3,792 +7.5% | $25,984 +11% |
Find assessor info on the county website
Neighborhood: Briarwood
Nearby schools
GreatSchools rating
- 5/10Jardine ElementaryGrades: PK-5Distance: 0.2 mi
- 6/10Jardine Middle SchoolGrades: 6-8Distance: 0.2 mi
- 5/10Topeka High SchoolGrades: 9-12Distance: 3.2 mi
Schools provided by the listing agent
- Elementary: Jardine Elementary School/USD 501
- Middle: Jardine Middle School/USD 501
- High: Topeka West High School/USD 501
Source: Sunflower AOR. This data may not be complete. We recommend contacting the local school district to confirm school assignments for this home.


