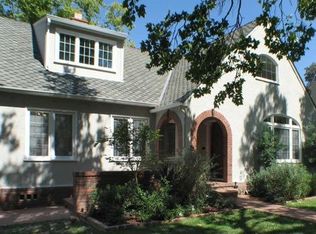Closed
$1,165,000
2609 Rochon Way, Sacramento, CA 95818
4beds
2,254sqft
Single Family Residence
Built in 1926
4,356 Square Feet Lot
$1,131,800 Zestimate®
$517/sqft
$3,408 Estimated rent
Home value
$1,131,800
$1.02M - $1.26M
$3,408/mo
Zestimate® history
Loading...
Owner options
Explore your selling options
What's special
Stunning, storybook Curtis Park home with loads of charm and sophistication! 4 bedrooms, 2.5 beautifully remodeled bathrooms with a deep tub shower over combo in the shared bathroom and a spacious walk in shower with dual shower heads in the master. Enjoy an oversized family room with an abundance of natural light, a formal dining area, a well designed open kitchen with lovely polished granite countertops that provide ample surface space, many cabinets and a breakfast top eating area. There is a finished basement/wine cellar and additional pantry/supply room, a customized attic space that can be used as storage space, a lounge, study or studio room and a sky roof top deck that has a bird's eye view across the tops of neighboring roofs and into the horizon and gorgeous sunsets! You will also appreciate the extraordinarily well designed backyard oasis that has a lush tropical garden feel, water features, covered patio and outside meditation space. There is approximately 2,530 sqft. of interior room space (including the wine cellar and additional attic lounge room). The garage is spacious, has built in cabinets, a work space, lots of overhead loft storage, 220 wiring and plumbing. Patio is wired! Conveniently located close to shops, dining, downtown and Hwy
Zillow last checked: 8 hours ago
Listing updated: September 25, 2024 at 03:03pm
Listed by:
Valerie Turner DRE #01933328 916-698-8076,
eXp Realty of California, Inc.,
Isaac Hansen DRE #02186017 916-826-1298,
eXp Realty of California, Inc.
Bought with:
Nathan Sherman, DRE #01875980
Dunnigan, REALTORS
Source: MetroList Services of CA,MLS#: 224058116Originating MLS: MetroList Services, Inc.
Facts & features
Interior
Bedrooms & bathrooms
- Bedrooms: 4
- Bathrooms: 3
- Full bathrooms: 2
- Partial bathrooms: 1
Primary bathroom
- Features: Closet, Double Vanity, Sitting Area, Granite Counters
Dining room
- Features: Formal Area
Kitchen
- Features: Pantry Cabinet, Granite Counters
Heating
- Central
Cooling
- Central Air
Appliances
- Included: Built-In Gas Range, Built-In Refrigerator, Washer/Dryer Stacked Included
- Laundry: Inside Room
Features
- Flooring: Stone, Tile, Wood
- Number of fireplaces: 1
- Fireplace features: Brick, Living Room
Interior area
- Total interior livable area: 2,254 sqft
Property
Parking
- Total spaces: 1
- Parking features: Detached, Garage Door Opener
- Garage spaces: 1
Features
- Stories: 2
- Fencing: Back Yard,Fenced
Lot
- Size: 4,356 sqft
- Features: Auto Sprinkler F&R, Curb(s)/Gutter(s), Landscape Back, Landscape Front
Details
- Parcel number: 01300850130000
- Zoning description: R-1
- Special conditions: Standard
Construction
Type & style
- Home type: SingleFamily
- Architectural style: Tudor
- Property subtype: Single Family Residence
Materials
- Brick, Wood, Masonry Reinforced
- Foundation: Raised
- Roof: Composition,Tile
Condition
- Year built: 1926
Utilities & green energy
- Sewer: In & Connected
- Water: Public
- Utilities for property: Cable Available, Internet Available, Natural Gas Connected
Community & neighborhood
Location
- Region: Sacramento
Other
Other facts
- Price range: $1.2M - $1.2M
Price history
| Date | Event | Price |
|---|---|---|
| 9/24/2024 | Sold | $1,165,000-6.8%$517/sqft |
Source: MetroList Services of CA #224058116 Report a problem | ||
| 8/30/2024 | Pending sale | $1,250,000$555/sqft |
Source: MetroList Services of CA #224058116 Report a problem | ||
| 5/31/2024 | Listed for sale | $1,250,000-1%$555/sqft |
Source: MetroList Services of CA #224058116 Report a problem | ||
| 5/9/2024 | Listing removed | -- |
Source: MetroList Services of CA #224011194 Report a problem | ||
| 3/13/2024 | Price change | $1,263,000-0.6%$560/sqft |
Source: MetroList Services of CA #224011194 Report a problem | ||
Public tax history
| Year | Property taxes | Tax assessment |
|---|---|---|
| 2025 | $13,583 +12.8% | $1,165,000 +14.4% |
| 2024 | $12,046 +2.4% | $1,018,463 +2% |
| 2023 | $11,763 +12.8% | $998,494 +13.5% |
Find assessor info on the county website
Neighborhood: Curtis Park
Nearby schools
GreatSchools rating
- 7/10Bret Harte Elementary SchoolGrades: K-6Distance: 0.5 mi
- 4/10California Middle SchoolGrades: 7-8Distance: 0.9 mi
- 6/10C. K. Mcclatchy High SchoolGrades: 9-12Distance: 0.6 mi
Get a cash offer in 3 minutes
Find out how much your home could sell for in as little as 3 minutes with a no-obligation cash offer.
Estimated market value$1,131,800
Get a cash offer in 3 minutes
Find out how much your home could sell for in as little as 3 minutes with a no-obligation cash offer.
Estimated market value
$1,131,800
