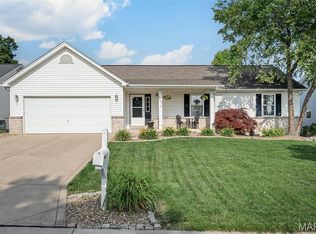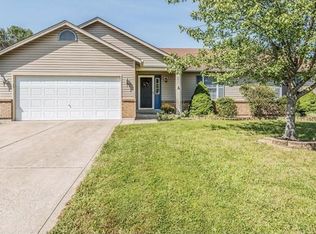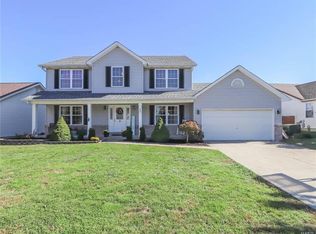Closed
Listing Provided by:
Heather L Crawford 314-398-1745,
Alexander Realty Inc
Bought with: Berkshire Hathaway HomeServices Select Properties
Price Unknown
2609 Riley Paul Ct, O'Fallon, MO 63368
3beds
1,545sqft
Single Family Residence
Built in 1998
7,840.8 Square Feet Lot
$332,700 Zestimate®
$--/sqft
$2,040 Estimated rent
Home value
$332,700
$316,000 - $349,000
$2,040/mo
Zestimate® history
Loading...
Owner options
Explore your selling options
What's special
Get ready to fall in love with this beautifully updated home. 3 bed, 2 bath nestled in a quiet neighborhood on a cul-de-sac. As you enter, you'll notice the open floor plan that flows into the great room with vaulted ceilings & a beautifully updated fireplace. This gorgeous kitchen had a complete remodel with granite countertops and herringbone backsplash, and is A MUST SEE!! Also updated were the master bath and hall bath. The large primary bedroom features vaulted cellings, a walk-in closet and en suite. This home is perfect for hosting and also quiet nights on the couch. Walk around back on the adorable cobblestone walkway which leads you to the composite deck attached to the sunroom, perfect for entertaining! The basement has some finishings and an extra room that could be an office or bedroom. Don't let this one get away, it has it all! It's time you LOVE WHERE YOU LIVE! Additional Rooms: Sun Room
Zillow last checked: 8 hours ago
Listing updated: April 28, 2025 at 04:55pm
Listing Provided by:
Heather L Crawford 314-398-1745,
Alexander Realty Inc
Bought with:
Michelle L May, 2023010390
Berkshire Hathaway HomeServices Select Properties
Source: MARIS,MLS#: 23054829 Originating MLS: St. Charles County Association of REALTORS
Originating MLS: St. Charles County Association of REALTORS
Facts & features
Interior
Bedrooms & bathrooms
- Bedrooms: 3
- Bathrooms: 2
- Full bathrooms: 2
- Main level bathrooms: 2
- Main level bedrooms: 3
Bedroom
- Features: Floor Covering: Carpeting, Wall Covering: Some
- Level: Main
- Area: 121
- Dimensions: 11x11
Bedroom
- Features: Floor Covering: Carpeting, Wall Covering: Some
- Level: Main
- Area: 121
- Dimensions: 11x11
Primary bathroom
- Features: Floor Covering: Carpeting, Wall Covering: Some
- Level: Main
- Area: 180
- Dimensions: 15x12
Dining room
- Features: Floor Covering: Carpeting, Wall Covering: Some
- Level: Main
- Area: 121
- Dimensions: 11x11
Great room
- Features: Floor Covering: Carpeting, Wall Covering: Some
- Level: Main
- Area: 400
- Dimensions: 25x16
Kitchen
- Features: Floor Covering: Ceramic Tile, Wall Covering: Some
- Level: Main
- Area: 143
- Dimensions: 13x11
Laundry
- Features: Floor Covering: Laminate, Wall Covering: None
- Level: Main
- Area: 42
- Dimensions: 7x6
Sunroom
- Features: Floor Covering: Vinyl, Wall Covering: Some
- Level: Main
Heating
- Natural Gas, Dual Fuel/Off Peak, Forced Air
Cooling
- Attic Fan, Ceiling Fan(s), Central Air, Electric, Dual
Appliances
- Included: Dishwasher, Disposal, Double Oven, Microwave, Electric Range, Electric Oven, Refrigerator, Stainless Steel Appliance(s), Water Softener, Water Softener Rented, Gas Water Heater
- Laundry: Main Level
Features
- Entrance Foyer, Workshop/Hobby Area, Dining/Living Room Combo, Kitchen/Dining Room Combo, Shower, Open Floorplan, Vaulted Ceiling(s), Walk-In Closet(s), Breakfast Bar, Custom Cabinetry, Eat-in Kitchen, Granite Counters, Pantry
- Flooring: Carpet
- Doors: Panel Door(s), Pocket Door(s), Sliding Doors, Storm Door(s)
- Windows: Window Treatments, Bay Window(s), Storm Window(s), Tilt-In Windows
- Basement: Full,Partially Finished,Sleeping Area,Sump Pump
- Number of fireplaces: 1
- Fireplace features: Wood Burning, Great Room
Interior area
- Total structure area: 1,545
- Total interior livable area: 1,545 sqft
- Finished area above ground: 1,543
- Finished area below ground: 0
Property
Parking
- Total spaces: 2
- Parking features: Attached, Garage, Garage Door Opener, Oversized, Off Street
- Attached garage spaces: 2
Features
- Levels: One
- Patio & porch: Deck, Composite, Patio, Screened
- Exterior features: Entry Steps/Stairs
Lot
- Size: 7,840 sqft
- Dimensions: 70/70 x 111/112
- Features: Cul-De-Sac
Details
- Parcel number: 200677448000004.0000000
- Special conditions: Standard
Construction
Type & style
- Home type: SingleFamily
- Architectural style: Ranch,Traditional
- Property subtype: Single Family Residence
Materials
- Stone Veneer, Brick Veneer, Vinyl Siding
Condition
- Updated/Remodeled
- New construction: No
- Year built: 1998
Details
- Builder name: Hartland
Utilities & green energy
- Sewer: Public Sewer
- Water: Public
Community & neighborhood
Location
- Region: Ofallon
- Subdivision: Ridgetop Estate Add
HOA & financial
HOA
- HOA fee: $100 annually
Other
Other facts
- Listing terms: Cash,Conventional,FHA
- Ownership: Private
- Road surface type: Concrete
Price history
| Date | Event | Price |
|---|---|---|
| 11/21/2023 | Sold | -- |
Source: | ||
| 11/7/2023 | Pending sale | $335,000$217/sqft |
Source: | ||
| 10/20/2023 | Listed for sale | $335,000$217/sqft |
Source: | ||
Public tax history
| Year | Property taxes | Tax assessment |
|---|---|---|
| 2024 | $3,722 -4.8% | $56,231 |
| 2023 | $3,910 +32.6% | $56,231 +36% |
| 2022 | $2,949 | $41,341 |
Find assessor info on the county website
Neighborhood: 63368
Nearby schools
GreatSchools rating
- 4/10Dardenne Elementary SchoolGrades: K-5Distance: 0.2 mi
- 9/10Ft. Zuwmalt West Middle SchoolGrades: 6-8Distance: 1.9 mi
- 10/10Ft. Zumwalt West High SchoolGrades: 9-12Distance: 1.8 mi
Schools provided by the listing agent
- Elementary: Dardenne Elem.
- Middle: Ft. Zumwalt West Middle
- High: Ft. Zumwalt West High
Source: MARIS. This data may not be complete. We recommend contacting the local school district to confirm school assignments for this home.
Get a cash offer in 3 minutes
Find out how much your home could sell for in as little as 3 minutes with a no-obligation cash offer.
Estimated market value
$332,700


