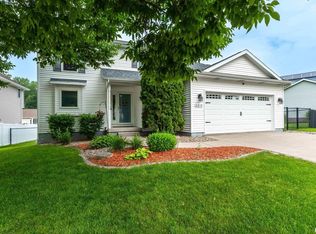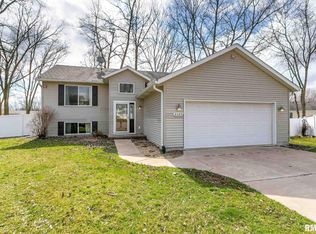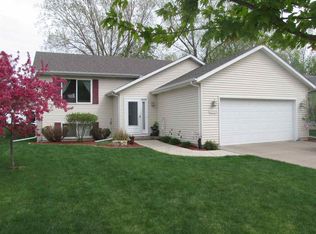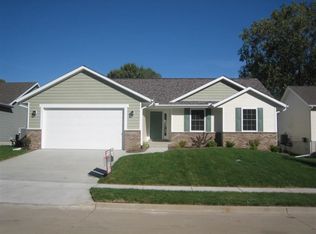Quality throughout with Vaulted Ceilings and Open Floor Plan between Great Room, Dining Room and Kitchen. The Open Stair case leads to a second floor Loft area that is perfect for a small office. All three bedrooms have large walk-in closets and have plenty of space for all your family needs. The back deck just off the dining area is large and allows for great entertainment. The Open Basement has large daylight windows and the Bath Rough is ready to finish into a Large Rec Room, 4th Bedroom and Bathroom plus plenty of storage.
This property is off market, which means it's not currently listed for sale or rent on Zillow. This may be different from what's available on other websites or public sources.




