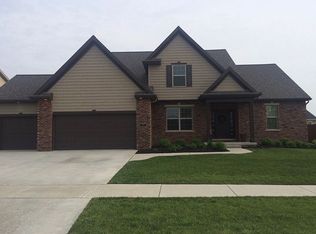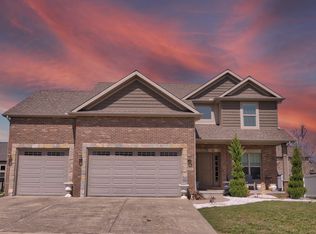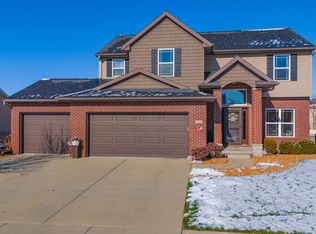This light and bright home will have you saying YES to the address. 2609 Red Rock is located in Blackstone Trails subdivision. It is close to shopping and restaurants. The modern kitchen features granite countertops, brand NEW stainless appliances, new light fixtures and an island with cabinet space underneath. The eat in kitchen leads out to the large fenced backyard where you can enjoy the cozy firepit. The back patio has great space for outdoor entertaining! The yard has an irrigation system for easy watering in the hot dry months! The family room has built in cabinets surrounding the fireplace. The main level also has a dining room with hardwood floors and a flex room that can be used however you want! The main bedroom is HUGE. It boasts cathedral ceiling, a large walk in closet and an ensuite bathroom with double sinks, soaker tub and separate shower. There are an additional 3 bedrooms on the second floor. All with LARGE closets and the rooms are equally good sized. The finished basement has been updated with new flooring! It is a great bonus space! This is a great home that you don't want to miss seeing!
This property is off market, which means it's not currently listed for sale or rent on Zillow. This may be different from what's available on other websites or public sources.



