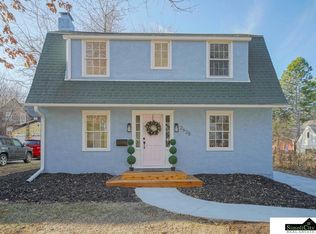Charming Country Club location on double lot...newly remodeled master suite, 4 season sunroom, 2 story garage with large shop, finished basement, 2nd floor laundry, and much more.
This property is off market, which means it's not currently listed for sale or rent on Zillow. This may be different from what's available on other websites or public sources.

