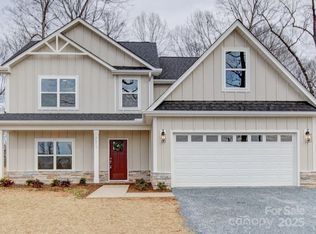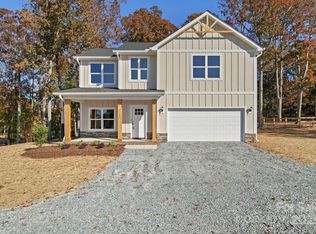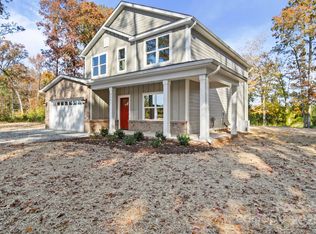Closed
$443,365
2609 Plyler Mill Rd, Monroe, NC 28112
4beds
1,920sqft
Single Family Residence
Built in 2025
1.42 Acres Lot
$446,200 Zestimate®
$231/sqft
$2,277 Estimated rent
Home value
$446,200
$419,000 - $477,000
$2,277/mo
Zestimate® history
Loading...
Owner options
Explore your selling options
What's special
Welcome to 2609 Plyler Mill Rd Monroe, NC. This new construction home with NO HOA is just minutes from downtown Monroe's shops, dining and entertainment. With color plus hard board siding and stone accents this Craftmans style home is sure to impress! Just through the foyer you are welcomed inside to open concept living. Home is complete with soft close cabinets, granite countertops throughout, tile backsplash, LVP in main living and wet areas, full tile primary shower, and craftsman style doors. Buyer may be able to choose finishes and add additional upgrades depending on stage of construction. $3,500 IN SELLER CONCESSIONS WITH APPROVED LENDER. Model home available to walk through at a different location. Expected completion January 2025
Zillow last checked: 8 hours ago
Listing updated: March 11, 2025 at 04:10am
Listing Provided by:
Sommer Belk sommer.belk@southlandhomesusa.com,
Howard Hanna Allen Tate Southland Homes + Realty LLC
Bought with:
Sean Daugherty
Keller Williams South Park
Source: Canopy MLS as distributed by MLS GRID,MLS#: 4209320
Facts & features
Interior
Bedrooms & bathrooms
- Bedrooms: 4
- Bathrooms: 3
- Full bathrooms: 2
- 1/2 bathrooms: 1
Primary bedroom
- Level: Upper
Primary bedroom
- Level: Upper
Bedroom s
- Level: Upper
Bedroom s
- Level: Upper
Bedroom s
- Level: Upper
Bedroom s
- Level: Upper
Bedroom s
- Level: Upper
Bedroom s
- Level: Upper
Bathroom half
- Level: Main
Bathroom half
- Level: Main
Dining area
- Level: Main
Dining area
- Level: Main
Kitchen
- Level: Main
Kitchen
- Level: Main
Laundry
- Level: Upper
Laundry
- Level: Upper
Living room
- Level: Main
Living room
- Level: Main
Heating
- Heat Pump
Cooling
- Heat Pump
Appliances
- Included: Dishwasher, Electric Range, Microwave
- Laundry: Laundry Room
Features
- Drop Zone, Open Floorplan, Walk-In Pantry
- Flooring: Carpet, Vinyl
- Has basement: No
Interior area
- Total structure area: 1,920
- Total interior livable area: 1,920 sqft
- Finished area above ground: 1,920
- Finished area below ground: 0
Property
Parking
- Total spaces: 2
- Parking features: Attached Garage, Garage on Main Level
- Attached garage spaces: 2
Features
- Levels: Two
- Stories: 2
Lot
- Size: 1.42 Acres
- Features: Wooded
Details
- Parcel number: 04192020
- Zoning: RES
- Special conditions: Standard
Construction
Type & style
- Home type: SingleFamily
- Property subtype: Single Family Residence
Materials
- Hardboard Siding, Stone Veneer
- Foundation: Slab
Condition
- New construction: Yes
- Year built: 2025
Utilities & green energy
- Sewer: Septic Installed
- Water: Well
Community & neighborhood
Security
- Security features: Carbon Monoxide Detector(s), Smoke Detector(s)
Location
- Region: Monroe
- Subdivision: none
Other
Other facts
- Listing terms: Cash,Conventional,FHA,USDA Loan,VA Loan
- Road surface type: Gravel, Paved
Price history
| Date | Event | Price |
|---|---|---|
| 3/10/2025 | Sold | $443,365+0.6%$231/sqft |
Source: | ||
| 12/27/2024 | Listed for sale | $440,740-2.6%$230/sqft |
Source: | ||
| 11/14/2024 | Listing removed | $452,700-4.4%$236/sqft |
Source: | ||
| 7/9/2024 | Listed for sale | $473,320$247/sqft |
Source: | ||
Public tax history
| Year | Property taxes | Tax assessment |
|---|---|---|
| 2025 | $2,148 | $475,800 |
| 2024 | -- | -- |
Find assessor info on the county website
Neighborhood: 28112
Nearby schools
GreatSchools rating
- 5/10Prospect Elementary SchoolGrades: PK-5Distance: 5.1 mi
- 3/10Parkwood Middle SchoolGrades: 6-8Distance: 3.6 mi
- 8/10Parkwood High SchoolGrades: 9-12Distance: 3.5 mi
Schools provided by the listing agent
- Elementary: Prospect
- Middle: Parkwood
- High: Parkwood
Source: Canopy MLS as distributed by MLS GRID. This data may not be complete. We recommend contacting the local school district to confirm school assignments for this home.
Get a cash offer in 3 minutes
Find out how much your home could sell for in as little as 3 minutes with a no-obligation cash offer.
Estimated market value
$446,200


