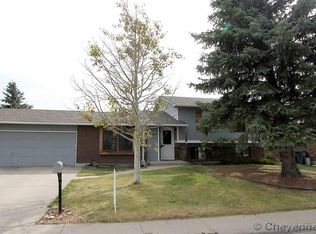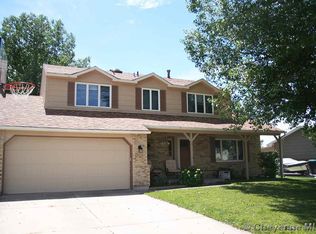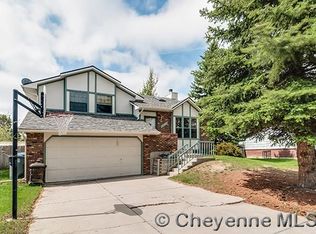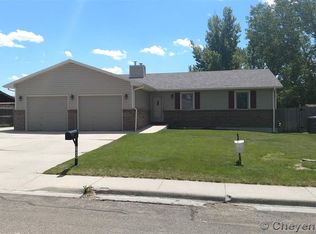Sold
Price Unknown
2609 Plain View Rd, Cheyenne, WY 82009
4beds
2,284sqft
City Residential, Residential
Built in 1986
9,583.2 Square Feet Lot
$417,700 Zestimate®
$--/sqft
$2,704 Estimated rent
Home value
$417,700
$397,000 - $443,000
$2,704/mo
Zestimate® history
Loading...
Owner options
Explore your selling options
What's special
RARE custom ranch-style home in The Bluffs subdivision! This 4br/3ba/2car garage one-owner home shines with updates and pride of ownership! Updated open-concept kitchen with custom birch Merrilat Cabinets, kitchen bar island, stainless appliances and modern fixtures. Private main-level master with brand new spa-like en-suite bath and double closets! Downstairs opens to a huge basement rec room with brick fireplace and secret wine cellar! A/C, sprinkler, skylights and new Gill windows. Don't miss the heated Champion sunroom and private back yard with gorgeous trees!
Zillow last checked: 8 hours ago
Listing updated: May 01, 2025 at 01:25pm
Listed by:
Teri Cassidy 404-783-5555,
#1 Properties
Bought with:
Sara K Smith
#1 Properties
Source: Cheyenne BOR,MLS#: 96429
Facts & features
Interior
Bedrooms & bathrooms
- Bedrooms: 4
- Bathrooms: 3
- Full bathrooms: 1
- 3/4 bathrooms: 2
- Main level bathrooms: 2
Primary bedroom
- Level: Main
- Area: 168
- Dimensions: 12 x 14
Bedroom 2
- Level: Main
- Area: 120
- Dimensions: 10 x 12
Bedroom 3
- Level: Main
- Area: 99
- Dimensions: 9 x 11
Bedroom 4
- Level: Basement
- Area: 143
- Dimensions: 11 x 13
Bathroom 1
- Features: Full
- Level: Main
Bathroom 2
- Features: 3/4
- Level: Main
Bathroom 3
- Features: 3/4
- Level: Basement
Basement
- Area: 960
Heating
- Forced Air, Natural Gas
Cooling
- Central Air
Appliances
- Included: Dishwasher, Disposal, Microwave, Range
- Laundry: Main Level
Features
- Eat-in Kitchen, Great Room, Main Floor Primary, Sun Room
- Flooring: Tile
- Windows: Skylights, Bay Window(s)
- Basement: Interior Entry,Partially Finished
- Number of fireplaces: 1
- Fireplace features: One, Wood Burning
Interior area
- Total structure area: 2,284
- Total interior livable area: 2,284 sqft
- Finished area above ground: 1,324
Property
Parking
- Total spaces: 2
- Parking features: 2 Car Attached
- Attached garage spaces: 2
Accessibility
- Accessibility features: None
Features
- Exterior features: Sprinkler System, Enclosed Sunroom-heat
- Fencing: Back Yard,Fenced
Lot
- Size: 9,583 sqft
- Dimensions: 9709
- Features: Front Yard Sod/Grass, Sprinklers In Front, Backyard Sod/Grass, Sprinklers In Rear, Many Trees
Details
- Parcel number: 14662111701400
- Special conditions: None of the Above
Construction
Type & style
- Home type: SingleFamily
- Architectural style: Ranch
- Property subtype: City Residential, Residential
Materials
- Brick, Wood/Hardboard
- Foundation: Basement
- Roof: Composition/Asphalt
Condition
- New construction: No
- Year built: 1986
Utilities & green energy
- Electric: Black Hills Energy
- Gas: Black Hills Energy
- Sewer: City Sewer
- Water: Public
Community & neighborhood
Location
- Region: Cheyenne
- Subdivision: Bluffs The
Other
Other facts
- Listing agreement: n
- Listing terms: Cash,Conventional,FHA,VA Loan
Price history
| Date | Event | Price |
|---|---|---|
| 4/30/2025 | Sold | -- |
Source: | ||
| 3/20/2025 | Pending sale | $410,000$180/sqft |
Source: | ||
| 3/19/2025 | Listed for sale | $410,000$180/sqft |
Source: | ||
Public tax history
| Year | Property taxes | Tax assessment |
|---|---|---|
| 2024 | $2,547 +1.1% | $36,024 +1.1% |
| 2023 | $2,520 +6.1% | $35,641 +8.4% |
| 2022 | $2,374 +12.2% | $32,893 +12.5% |
Find assessor info on the county website
Neighborhood: 82009
Nearby schools
GreatSchools rating
- 4/10Buffalo Ridge Elementary SchoolGrades: K-4Distance: 0.2 mi
- 3/10Carey Junior High SchoolGrades: 7-8Distance: 1.6 mi
- 4/10East High SchoolGrades: 9-12Distance: 1.6 mi



