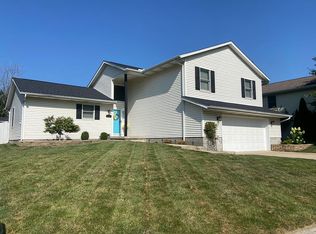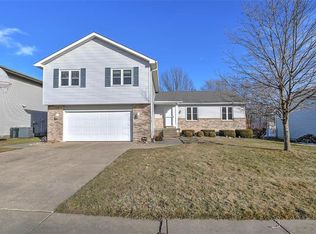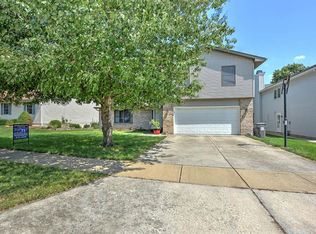Custom one owner ranch built for the purpose of retirement. Open concept of the kitchen, dining area and living/family room, which leads to a nice enclosed porch added in 2000 (new screens 2012). Large master bedroom set up as a bedroom/den. Kitchen remodel 2014 with new sink, counter tops and stove, new washer & dryer 2014, roof 8-9 years, HVAC & water heater 2012. This floor plan accommodates downsizing for simple life, interior is handicap accessible. Easy maintenance back yard, somewhat fenced.
This property is off market, which means it's not currently listed for sale or rent on Zillow. This may be different from what's available on other websites or public sources.


