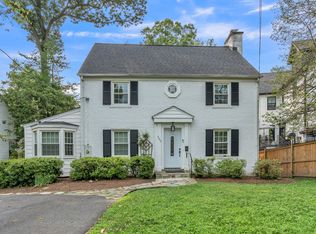Spacious (3,400+ sq.ft.) and well kept 6 BR; 4 BA colonial home .9 miles from EFC Metro. Living room with wood burning Fireplace; Formal Dining Room ; Updated kitchen with island seating/food prep/2nd sink, granite counters, gas range, adjoins Fam Rm/Breakfast Rm; Separate Sun Room with outside entrance adjoins DR & LR. Two main level bedrooms/offices plus FULL BATH. Upper level Large Primary Bedroom with en-suite BATH; two additional bedrooms and full BATH in hall. Full finished lower level with rec room, bedroom, full bath, laundry and large storage room. Deck off Fam Rm/Breakfast Rm. Storage shed and playground in fenced rear yard - NEW privacy fence 2024. Bus stop a house away from the front door. Just down the street from Williamsburg Shopping Center with CVS, 7-11 & shops! 1.5 mi to Harris Teeter, Safeway, shops, restaurants, gas stations, tot playground, etc!! TUCKAHOE ELEMENTARY (a couple blocks away); Williamsburg Middle & Yorktown High School. PETS on case-by-case basis with pet deposit. NO Smoking. Tenant occupied. Interior has been painted since the posted pictures were taken. Tenants pay all utilities. Gas Heat; Central AC.
LANDLORDS PREFER A 2 YEAR LEASE; pets on a case-by-case basis with $500 /per pet deposit. NO SMOKING. No more than TWO incomes to qualify. Tenants pay for utilities and maintain yard.
House for rent
$5,500/mo
2609 N Sycamore St, Arlington, VA 22207
6beds
3,479sqft
Price may not include required fees and charges.
Single family residence
Available Tue Aug 5 2025
Cats, dogs OK
Central air
In unit laundry
Off street parking
Forced air
What's special
Wood burning fireplaceNew privacy fenceSeparate sun roomRec roomFull finished lower levelGranite countersEn-suite bath
- 7 days
- on Zillow |
- -- |
- -- |
Travel times
Facts & features
Interior
Bedrooms & bathrooms
- Bedrooms: 6
- Bathrooms: 4
- Full bathrooms: 4
Heating
- Forced Air
Cooling
- Central Air
Appliances
- Included: Dishwasher, Dryer, Microwave, Oven, Refrigerator, Washer
- Laundry: In Unit
Features
- Flooring: Carpet, Hardwood, Tile
Interior area
- Total interior livable area: 3,479 sqft
Property
Parking
- Parking features: Off Street
- Details: Contact manager
Features
- Exterior features: Bicycle storage, Heating system: Forced Air, No Utilities included in rent, Rear Privacy Fence, Shed
Details
- Parcel number: 01045018
Construction
Type & style
- Home type: SingleFamily
- Property subtype: Single Family Residence
Community & HOA
Community
- Features: Playground
Location
- Region: Arlington
Financial & listing details
- Lease term: 1 Year
Price history
| Date | Event | Price |
|---|---|---|
| 5/31/2025 | Listed for rent | $5,500+12.2%$2/sqft |
Source: Zillow Rentals | ||
| 6/30/2023 | Listing removed | -- |
Source: Zillow Rentals | ||
| 6/28/2023 | Listed for rent | $4,900+8.9%$1/sqft |
Source: Zillow Rentals | ||
| 5/14/2020 | Listing removed | $4,500$1/sqft |
Source: MCM Realty Company #VAAR162532 | ||
| 5/12/2020 | Listed for rent | $4,500$1/sqft |
Source: MCM Realty Company #VAAR162532 | ||
![[object Object]](https://photos.zillowstatic.com/fp/5b964811dee8bba876afa71e61942f5a-p_i.jpg)
