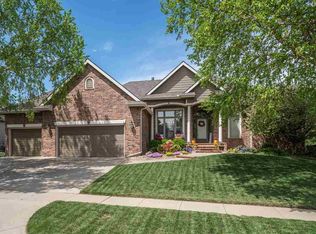Spectacular Former Model home in fantastic condition! Mahogany entry door with leaded glass inset and matching sidelights with transom window above, wood floor, half wall with arch above and round column at end plus 10' ceilings! Formal dining with triple windows with transom windows and 10' ceilings! Super living room with triple windows, U-shaped open rail stairway with patio door and transom above, arched opening to hallway with bowed inset with lighting! Spectacular kitchen with Corion tops, huge island with eating bar, cooktop with custom built hood and separate oven, pantry, 10' ceiling, can lighting and wood floor! Large breakfast area with open rail stairway and wood floor! Incredible hearth room with bay window with gas fireplace in the middle, 10' ceiling and wood floor! Huge laundry room with cabinetry, sink and tile floor! Fantastic master with a set of triple, set of double windows and ceiling fan! Luxurious master bath with separate vanities with Corion tops, oval garden tub, double windows with transoms, walk-in Corion and glass shower, large linen cabinet with drawers, separate toilet room, tile floor and large his and her walk-in closets with California closets! Sharp guest bedroom with double windows, bath access and a large walk-in closet! Great hall bath with large Corion top vanity with top mount sink, tub/shower and tile floor! Fabulous basement family room with stone gas fireplace with wood columns and panels to ceiling plus built-in TV box, large viewout windows, huge wet bar with raised top & recessed panel wood back & soffit with can lighting, back bar with glass display cabinets, full size frig space, tile floor and microwave space! Large pool table room open to bar and family room with triple viewout windows! Bedroom 3 with viewout windows, bath access and walk-in closet! Basement bath #1 with huge vanity, tub/shower and large hallway linen! Bedroom 4 with triple viewout windows and huge walk-in closet! Basement bath #2 with large vanity, tub/shower with clear glass doors and tile floor! Great finished office/exersize room with closet! Raised panel doors throughout home! Sound system throughout home! Deck with huge covered patio below! Andersen wood casement windows and concrete siding! Large 3 car garage with 18' and 9' doors with openers, fully painted and walkthrough door! Fully professionally landscaped yard with sprinkler system, well and wrought iron fence!
This property is off market, which means it's not currently listed for sale or rent on Zillow. This may be different from what's available on other websites or public sources.

