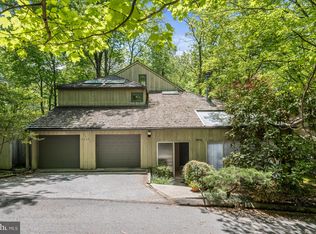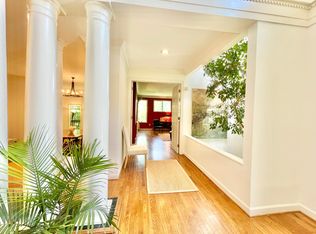Sold for $2,000,000 on 10/28/25
$2,000,000
2609 Klingle Rd NW, Washington, DC 20008
4beds
3,959sqft
Single Family Residence
Built in 1981
9,604 Square Feet Lot
$1,998,700 Zestimate®
$505/sqft
$7,716 Estimated rent
Home value
$1,998,700
$1.90M - $2.10M
$7,716/mo
Zestimate® history
Loading...
Owner options
Explore your selling options
What's special
Major Price drop- priced to sell! Nestled atop a secluded cul-de-sac overlooking the serene expanse of Rock Creek Park, 2609 Klingle Rd NW offers a unique blend of tranquility and urban convenience. This distinguished residence, constructed in 1981, spans 3,959 square feet and is situated on a generous 9,604-square-foot lot. The home boasts four spacious bedrooms and three well-appointed bathrooms, providing ample space for both relaxation and entertainment. The main-level bedroom, currently utilized as a home office, offers flexibility to suit various lifestyle needs. Expansive windows throughout the property ensure abundant natural light, creating a warm and inviting atmosphere. Outdoor living is enhanced by a generous patio, perfect for al fresco dining or simply enjoying the picturesque surroundings. The property also includes a rare two-car garage, providing secure and convenient parking—a coveted feature in urban settings. Located in the esteemed Forest Hills neighborhood, this home is just a short stroll from local shops, restaurants, and the Cleveland Park Metro station, offering seamless access to the broader Washington, D.C. area. The setting in Rock Creek Park not only ensures unparalleled privacy but also provides a natural retreat for outdoor enthusiasts.
Zillow last checked: 8 hours ago
Listing updated: October 28, 2025 at 08:24am
Listed by:
tiernan dickens 202-486-2473,
Redfin Corp
Bought with:
Renee Peres, SP98359821
Compass
Source: Bright MLS,MLS#: DCDC2191342
Facts & features
Interior
Bedrooms & bathrooms
- Bedrooms: 4
- Bathrooms: 3
- Full bathrooms: 3
- Main level bathrooms: 1
- Main level bedrooms: 1
Basement
- Area: 1263
Heating
- Heat Pump, Electric
Cooling
- Central Air, Electric
Appliances
- Included: Cooktop, Oven, Range Hood, Refrigerator, Electric Water Heater
Features
- Open Floorplan, Family Room Off Kitchen, Kitchen - Gourmet, Recessed Lighting, Walk-In Closet(s), Upgraded Countertops, Kitchen - Table Space, Attic, Primary Bath(s), Dry Wall, Cathedral Ceiling(s), 9'+ Ceilings
- Basement: Garage Access
- Has fireplace: No
Interior area
- Total structure area: 4,853
- Total interior livable area: 3,959 sqft
- Finished area above ground: 3,590
- Finished area below ground: 369
Property
Parking
- Total spaces: 2
- Parking features: Garage Door Opener, Basement, Driveway, Attached
- Attached garage spaces: 2
- Has uncovered spaces: Yes
Accessibility
- Accessibility features: None
Features
- Levels: Three
- Stories: 3
- Patio & porch: Patio, Terrace
- Exterior features: Extensive Hardscape, Lighting, Balcony
- Pool features: None
- Has view: Yes
- View description: Scenic Vista, Garden
Lot
- Size: 9,604 sqft
- Features: Landscaped, Backs - Parkland, Urban Land Not Rated
Details
- Additional structures: Above Grade, Below Grade
- Parcel number: 2216//0809
- Zoning: R-1
- Special conditions: Standard
Construction
Type & style
- Home type: SingleFamily
- Architectural style: Contemporary
- Property subtype: Single Family Residence
Materials
- Brick, Wood Siding
- Foundation: Concrete Perimeter
Condition
- New construction: No
- Year built: 1981
Utilities & green energy
- Sewer: Public Sewer
- Water: Public
- Utilities for property: Cable Connected, Electricity Available
Community & neighborhood
Location
- Region: Washington
- Subdivision: Forest Hills
Other
Other facts
- Listing agreement: Exclusive Right To Sell
- Ownership: Fee Simple
Price history
| Date | Event | Price |
|---|---|---|
| 10/28/2025 | Sold | $2,000,000-9.1%$505/sqft |
Source: | ||
| 9/29/2025 | Pending sale | $2,200,000$556/sqft |
Source: | ||
| 9/16/2025 | Contingent | $2,200,000$556/sqft |
Source: | ||
| 8/13/2025 | Price change | $2,200,000-8.3%$556/sqft |
Source: | ||
| 7/31/2025 | Price change | $2,400,000-7.7%$606/sqft |
Source: | ||
Public tax history
| Year | Property taxes | Tax assessment |
|---|---|---|
| 2025 | $14,546 +2.6% | $1,711,320 +2.6% |
| 2024 | $14,177 +4% | $1,667,880 +4% |
| 2023 | $13,633 +2.8% | $1,603,840 +2.8% |
Find assessor info on the county website
Neighborhood: Cleveland Park
Nearby schools
GreatSchools rating
- 7/10Eaton Elementary SchoolGrades: PK-5Distance: 0.7 mi
- 6/10Hardy Middle SchoolGrades: 6-8Distance: 1.5 mi
- 7/10Jackson-Reed High SchoolGrades: 9-12Distance: 1.7 mi
Schools provided by the listing agent
- District: District Of Columbia Public Schools
Source: Bright MLS. This data may not be complete. We recommend contacting the local school district to confirm school assignments for this home.
Sell for more on Zillow
Get a free Zillow Showcase℠ listing and you could sell for .
$1,998,700
2% more+ $39,974
With Zillow Showcase(estimated)
$2,038,674
