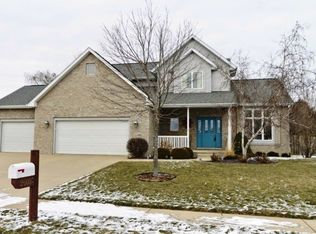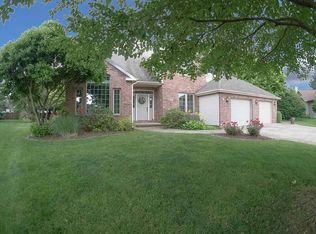FANTASTIC PRICE!! Move right in and enjoy this better than new 4BR 2.5BA home w/partially finished lower level, perfect for entertaining. Stylish living room, separate dining room and main floor office and laundry. Large fenced backyard with spacious deck and sprinkler system. 3.5 car garage w/work area and plenty of room for your toys. Convenient location close to the neighborhood park in popular Hurstbourne!
This property is off market, which means it's not currently listed for sale or rent on Zillow. This may be different from what's available on other websites or public sources.


