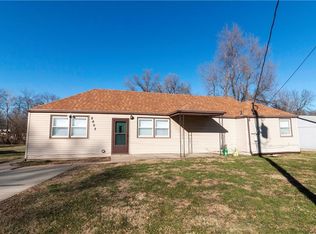Sold
Price Unknown
2609 Green Valley Rd, Saint Joseph, MO 64505
2beds
1,497sqft
Single Family Residence
Built in 1947
0.74 Acres Lot
$125,900 Zestimate®
$--/sqft
$1,136 Estimated rent
Home value
$125,900
Estimated sales range
Not available
$1,136/mo
Zestimate® history
Loading...
Owner options
Explore your selling options
What's special
This 2-bedroom, 1-bath cottage-style home sits on a spacious .74-acre lot, just 5 minutes from the North Shoppes or 10 minutes from Downtown Saint Joseph. Full of vintage character, the home features unique wide wood trim and beautiful crown molding, adding to its rustic appeal. The property includes a substantial 20’ x 22’ barn with solid concrete floors and power, easily convertible into a top-notch workshop. Additionally, there is a generous 24’ x 30’ detached garage with 2 doors, providing ample space for vehicles and storage. While the home needs some TLC and renovations, it offers great potential and value for the right buyer—perfect for someone looking to invest in a home with room for improvement and long-term appreciation!
Zillow last checked: 8 hours ago
Listing updated: December 02, 2024 at 08:12am
Listing Provided by:
Robin RICKERSON 816-262-7355,
REECENICHOLS-IDE CAPITAL
Bought with:
Eric Allen, 2021027381
Beacon Realty, LLC
Source: Heartland MLS as distributed by MLS GRID,MLS#: 2516656
Facts & features
Interior
Bedrooms & bathrooms
- Bedrooms: 2
- Bathrooms: 1
- Full bathrooms: 1
Bedroom 1
- Level: First
- Dimensions: 16 x 12
Bedroom 2
- Level: Lower
- Dimensions: 11 x 11
Dining room
- Features: Ceiling Fan(s)
- Level: First
- Dimensions: 13 x 13
Family room
- Level: Lower
- Dimensions: 12 x 10
Kitchen
- Features: Vinyl
- Level: First
- Dimensions: 8 x 22
Living room
- Features: Ceiling Fan(s)
- Level: First
- Dimensions: 12 x 14
Office
- Level: Lower
- Dimensions: 8 x 14
Heating
- Forced Air
Cooling
- Electric
Appliances
- Laundry: In Basement, Lower Level
Features
- Ceiling Fan(s), Stained Cabinets
- Flooring: Laminate, Vinyl
- Windows: Thermal Windows
- Basement: Concrete,Finished,Interior Entry
- Has fireplace: No
Interior area
- Total structure area: 1,497
- Total interior livable area: 1,497 sqft
- Finished area above ground: 997
- Finished area below ground: 500
Property
Parking
- Total spaces: 2
- Parking features: Detached, Garage Door Opener, Garage Faces Front
- Garage spaces: 2
Features
- Patio & porch: Deck, Porch
Lot
- Size: 0.74 Acres
- Dimensions: 100 x 328
- Features: City Limits, City Lot
Details
- Additional structures: Garage(s), Outbuilding
- Parcel number: 038.028004001033.000
Construction
Type & style
- Home type: SingleFamily
- Architectural style: Traditional
- Property subtype: Single Family Residence
Materials
- Frame, Vinyl Siding
- Roof: Composition
Condition
- Year built: 1947
Utilities & green energy
- Sewer: Septic Tank
- Water: Public
Community & neighborhood
Location
- Region: Saint Joseph
- Subdivision: Other
HOA & financial
HOA
- Has HOA: No
Other
Other facts
- Listing terms: Cash,Conventional
- Ownership: Investor
- Road surface type: Paved
Price history
| Date | Event | Price |
|---|---|---|
| 11/26/2024 | Sold | -- |
Source: | ||
| 11/18/2024 | Pending sale | $125,000$84/sqft |
Source: | ||
| 11/18/2024 | Listed for sale | $125,000$84/sqft |
Source: | ||
| 11/14/2024 | Listing removed | $125,000$84/sqft |
Source: | ||
| 10/23/2024 | Listed for sale | $125,000$84/sqft |
Source: | ||
Public tax history
| Year | Property taxes | Tax assessment |
|---|---|---|
| 2024 | $773 +8.9% | $10,590 |
| 2023 | $710 -0.7% | $10,590 |
| 2022 | $715 -0.4% | $10,590 |
Find assessor info on the county website
Neighborhood: 64505
Nearby schools
GreatSchools rating
- 7/10Pershing Elementary SchoolGrades: K-6Distance: 0.1 mi
- 4/10Robidoux Middle SchoolGrades: 6-8Distance: 0.9 mi
- NABuchanan Co. AcademyGrades: K-12Distance: 1 mi
Schools provided by the listing agent
- Elementary: Pershing
- Middle: Robidoux
- High: Lafayette
Source: Heartland MLS as distributed by MLS GRID. This data may not be complete. We recommend contacting the local school district to confirm school assignments for this home.
