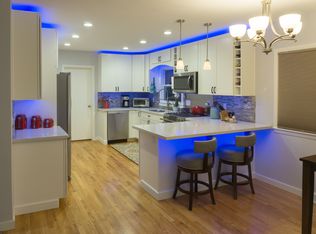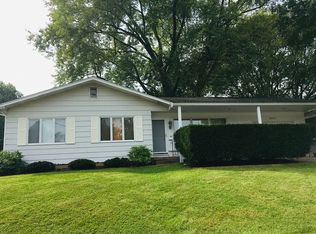Closed
Street View
$240,000
2609 Forest Rd, Davenport, IA 52803
3beds
2,628sqft
Single Family Residence
Built in 1953
0.47 Acres Lot
$273,300 Zestimate®
$91/sqft
$2,017 Estimated rent
Home value
$273,300
$254,000 - $292,000
$2,017/mo
Zestimate® history
Loading...
Owner options
Explore your selling options
What's special
You'll love this 3 bedroom, 2 bathroom East Davenport ranch sitting on just under half an acre! Located minutes from Duck Creek Park, bike paths, and schools! Nice size living room with fireplace. Huge 3 season room off the back leads out to a patio & fully fenced yard! All appliances stay. Main level laundry. 3 bedrooms on the main level. Primary bedroom has attached full bathroom. Huge basement offers a rec room with 2nd fireplace. 2 car attached garage! Call for your private showing, this home wont last long! Sold AS-IS.
Zillow last checked: 8 hours ago
Listing updated: February 02, 2026 at 11:04am
Listing courtesy of:
Sara Smith-DeWulf 563-940-2889,
BUY SELL BUILD QC - Real Broker, LLC
Bought with:
W T Grampp
Grampp Realty
Source: MRED as distributed by MLS GRID,MLS#: QC4250042
Facts & features
Interior
Bedrooms & bathrooms
- Bedrooms: 3
- Bathrooms: 2
- Full bathrooms: 2
Primary bedroom
- Features: Flooring (Carpet), Bathroom (Full)
- Level: Main
- Area: 156 Square Feet
- Dimensions: 12x13
Bedroom 2
- Features: Flooring (Carpet)
- Level: Main
- Area: 110 Square Feet
- Dimensions: 10x11
Bedroom 3
- Features: Flooring (Carpet)
- Level: Main
- Area: 100 Square Feet
- Dimensions: 10x10
Other
- Features: Flooring (Hardwood)
- Level: Main
- Area: 24 Square Feet
- Dimensions: 4x6
Other
- Features: Flooring (Hardwood)
- Level: Main
- Area: 182 Square Feet
- Dimensions: 14x13
Dining room
- Features: Flooring (Laminate)
- Level: Main
- Area: 49 Square Feet
- Dimensions: 7x7
Kitchen
- Features: Flooring (Laminate)
- Level: Main
- Area: 70 Square Feet
- Dimensions: 7x10
Laundry
- Features: Flooring (Laminate)
- Level: Main
- Area: 55 Square Feet
- Dimensions: 5x11
Living room
- Features: Flooring (Carpet)
- Level: Main
- Area: 276 Square Feet
- Dimensions: 12x23
Recreation room
- Features: Flooring (Other)
- Level: Basement
- Area: 667 Square Feet
- Dimensions: 29x23
Heating
- Natural Gas, Forced Air
Cooling
- Central Air
Appliances
- Included: Dishwasher, Disposal, Dryer, Range Hood, Microwave, Range, Refrigerator, Washer
Features
- Basement: Partially Finished,Egress Window,Full
- Number of fireplaces: 1
- Fireplace features: Wood Burning, Living Room, Other
Interior area
- Total interior livable area: 2,628 sqft
Property
Parking
- Total spaces: 2
- Parking features: Garage Door Opener, Attached, On Street, Garage
- Attached garage spaces: 2
- Has uncovered spaces: Yes
Features
- Patio & porch: Patio
- Fencing: Fenced
Lot
- Size: 0.47 Acres
- Dimensions: 101x201
- Features: Level
Details
- Parcel number: D004001
Construction
Type & style
- Home type: SingleFamily
- Architectural style: Ranch
- Property subtype: Single Family Residence
Materials
- Vinyl Siding
Condition
- New construction: No
- Year built: 1953
Utilities & green energy
- Sewer: Public Sewer
- Water: Public
- Utilities for property: Cable Available
Community & neighborhood
Location
- Region: Davenport
- Subdivision: Peeter
Other
Other facts
- Listing terms: Conventional
Price history
| Date | Event | Price |
|---|---|---|
| 3/18/2024 | Sold | $240,000+6.7%$91/sqft |
Source: | ||
| 2/16/2024 | Pending sale | $225,000$86/sqft |
Source: | ||
| 2/13/2024 | Listed for sale | $225,000$86/sqft |
Source: | ||
Public tax history
| Year | Property taxes | Tax assessment |
|---|---|---|
| 2024 | $3,472 -10% | $228,980 +1.7% |
| 2023 | $3,858 -0.4% | $225,220 +16.8% |
| 2022 | $3,872 +4.6% | $192,840 |
Find assessor info on the county website
Neighborhood: 52803
Nearby schools
GreatSchools rating
- 4/10Eisenhower Elementary SchoolGrades: K-6Distance: 0.4 mi
- 2/10Sudlow Intermediate SchoolGrades: 7-8Distance: 1.2 mi
- 2/10Central High SchoolGrades: 9-12Distance: 2.4 mi
Schools provided by the listing agent
- Elementary: Davenport
- Middle: Davenport
- High: Davenport
Source: MRED as distributed by MLS GRID. This data may not be complete. We recommend contacting the local school district to confirm school assignments for this home.
Get pre-qualified for a loan
At Zillow Home Loans, we can pre-qualify you in as little as 5 minutes with no impact to your credit score.An equal housing lender. NMLS #10287.

